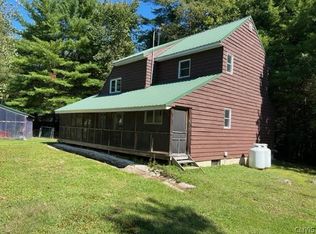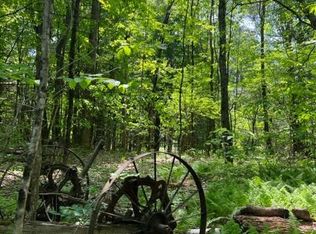Perfect affordable, year round in the country home. Set on 4.4 private acres on a dead end road in Salisbury NY near the bottom edge of the Adirondacks, this custom built home is located near the snowmobile trails, not far from state land, and with access to great streams for fishing, pristine lakes, and hiking trails. Lovely home with a great room that includes a vaulted ceiling and a wood stove, a fully applianced kitchen. There are two bedrooms and a loft office that could easily be a third bedroom plus a full bath that even includes an extra jacuzzi tub! Relax on the screened front porch and watch nature in the front yard! Amazing garage space. A large two car detached garage for your vehicles and another huge garage for equipment, 4 wheelers, snowmobiles, hunting equipment.
This property is off market, which means it's not currently listed for sale or rent on Zillow. This may be different from what's available on other websites or public sources.

