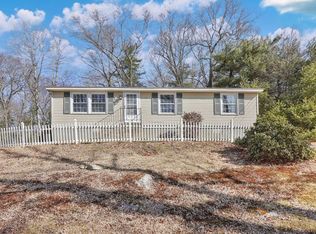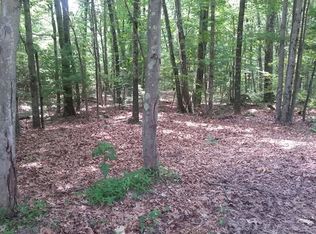Nothing to do but move in and enjoy this immaculate,lovingly maintained raised ranch style home offering a country feel w/ plenty of privacy yet sits in a convenient location close to the Wilbraham line.This three bedroom, two full bath home is the best of both worlds.True pride of ownership shines throughout. Large eat in kitchen includes SS appliances and provides sliders to a deck that overlooks a private back yard. 3 bedrooms, 1 full bath and a bright living room with a pellet stove and bay window round out the first floor. Step downstairs to a 2nd full bath, and large family room with double closets, larger windows to let in plenty of natural light, and a second pellet stove. You will also find the 2 car garage with easy access to the first and second floor. Harvey plank siding, Marvin Integrity windows, and architectural roof shingles all done approx 10 years ago(APO) Duct work in place for central air.NO SHOWINGS UNTIL OPEN HOUSE 9/16 11:00-1:00
This property is off market, which means it's not currently listed for sale or rent on Zillow. This may be different from what's available on other websites or public sources.


