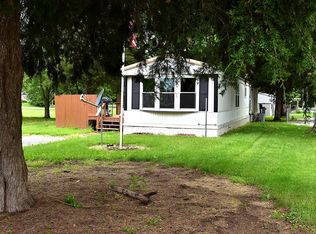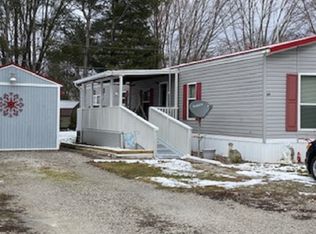Sold
$157,000
289 Bubble Loo Rd, Cloverdale, IN 46120
3beds
1,216sqft
Residential, Manufactured Home
Built in 1995
8,712 Square Feet Lot
$159,000 Zestimate®
$129/sqft
$1,340 Estimated rent
Home value
$159,000
Estimated sales range
Not available
$1,340/mo
Zestimate® history
Loading...
Owner options
Explore your selling options
What's special
Come and see this well-maintained 3bed/2bath manufactured home property in Stardust Hills. Property has a full length covered front porch, a 3 seasons enclosed patio ready for your finishing touches, a 2 car detached/finished garage with extra workshop space, a mini barn, a fenced-in backyard, and a blacktop driveway. All exterior and interior lights are new. There's a security light on the back of the garage that lights up the entire backyard. Primary bedroom has a walk-in closet and its own private bath. All appliances included. Great property for entertaining. Stardust Hills is an established neighborhood in Cloverdale, IN that has a community center, in-ground pool, playground, basketball court, and several fishing ponds.
Zillow last checked: 8 hours ago
Listing updated: April 30, 2025 at 01:57pm
Listing Provided by:
Lisa Fischer 317-362-4573,
Fischer Realty, LLC
Bought with:
Stephanie Feltner
Prime Real Estate ERA Powered
Source: MIBOR as distributed by MLS GRID,MLS#: 22026110
Facts & features
Interior
Bedrooms & bathrooms
- Bedrooms: 3
- Bathrooms: 2
- Full bathrooms: 2
- Main level bathrooms: 2
- Main level bedrooms: 3
Primary bedroom
- Features: Laminate Hardwood
- Level: Main
- Area: 165 Square Feet
- Dimensions: 15x11
Bedroom 2
- Features: Laminate Hardwood
- Level: Main
- Area: 120 Square Feet
- Dimensions: 15x8
Bedroom 3
- Features: Laminate Hardwood
- Level: Main
- Area: 64 Square Feet
- Dimensions: 8x8
Kitchen
- Features: Laminate Hardwood
- Level: Main
- Area: 180 Square Feet
- Dimensions: 15x12
Laundry
- Features: Laminate Hardwood
- Level: Main
- Area: 25 Square Feet
- Dimensions: 5x5
Living room
- Features: Laminate Hardwood
- Level: Main
- Area: 225 Square Feet
- Dimensions: 15x15
Heating
- Electric, Forced Air
Appliances
- Included: Dishwasher, Dryer, Electric Water Heater, Disposal, Microwave, Electric Oven, Range Hood, Refrigerator, Washer
Features
- Vaulted Ceiling(s), High Speed Internet, Eat-in Kitchen, Pantry, Walk-In Closet(s)
- Has basement: No
Interior area
- Total structure area: 1,216
- Total interior livable area: 1,216 sqft
Property
Parking
- Total spaces: 2
- Parking features: Detached
- Garage spaces: 2
Features
- Levels: One
- Stories: 1
- Patio & porch: Covered
- Fencing: Fenced,Chain Link
Lot
- Size: 8,712 sqft
Details
- Parcel number: 671236203039000003
- Horse amenities: None
Construction
Type & style
- Home type: MobileManufactured
- Architectural style: Other
- Property subtype: Residential, Manufactured Home
Materials
- Vinyl Siding
- Foundation: Crawl Space
Condition
- New construction: No
- Year built: 1995
Utilities & green energy
- Water: Municipal/City
Community & neighborhood
Location
- Region: Cloverdale
- Subdivision: Stardust Hills
HOA & financial
HOA
- Has HOA: Yes
- HOA fee: $276 annually
- Association phone: 765-795-6690
Price history
| Date | Event | Price |
|---|---|---|
| 4/30/2025 | Sold | $157,000-4.8%$129/sqft |
Source: | ||
| 3/28/2025 | Pending sale | $165,000$136/sqft |
Source: | ||
| 3/28/2025 | Contingent | $165,000$136/sqft |
Source: My State MLS #11447795 Report a problem | ||
| 3/11/2025 | Listed for sale | $165,000+88.6%$136/sqft |
Source: | ||
| 1/13/2023 | Sold | $87,500-10.7%$72/sqft |
Source: | ||
Public tax history
| Year | Property taxes | Tax assessment |
|---|---|---|
| 2024 | $269 -5.9% | $94,300 +49% |
| 2023 | $286 +1.3% | $63,300 |
| 2022 | $283 -5.2% | $63,300 +8% |
Find assessor info on the county website
Neighborhood: 46120
Nearby schools
GreatSchools rating
- 5/10Cloverdale Middle SchoolGrades: 5-8Distance: 1.5 mi
- 7/10Cloverdale High SchoolGrades: 9-12Distance: 1.4 mi
- 5/10Cloverdale Elementary SchoolGrades: PK-4Distance: 1.5 mi
Schools provided by the listing agent
- Elementary: Cloverdale Elementary School
- Middle: Cloverdale Middle School
- High: Cloverdale High School
Source: MIBOR as distributed by MLS GRID. This data may not be complete. We recommend contacting the local school district to confirm school assignments for this home.


