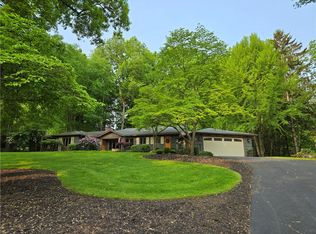WEST IRONDEQUOIT SCHOOLS! This home has been well maintained and is move in ready! Situated in a cul-de-sac on a mature parcel for privacy. Inviting foyer with coat closet is adjacent to cozy living room with fireplace. Formal dining room great for entertaining. The hardwood floors in the entire house were just refinished to their natural beauty! Eat in kitchen with timeless knotty pine cabinets includes appliances. Family room has new carpeting and leads to the enclosed 3 season porch. Upstairs you will find 3 ample size bedrooms and full bath. Basement is partially finished for recreation space. House is equipped with a backup generator! New vinyl windows throughout. Unpack and enjoy! Make this house, your HOME today! Offers will be considered on Monday 9/21 at 12pm.
This property is off market, which means it's not currently listed for sale or rent on Zillow. This may be different from what's available on other websites or public sources.
