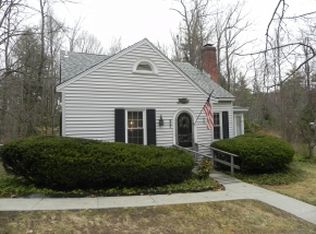Closed
Listed by:
Donna Howell,
Arris Realty 603-966-3409
Bought with: Monument Realty
$625,000
289 Ashby Road, New Ipswich, NH 03071
3beds
1,761sqft
Ranch
Built in 2018
2.02 Acres Lot
$650,500 Zestimate®
$355/sqft
$3,376 Estimated rent
Home value
$650,500
$592,000 - $709,000
$3,376/mo
Zestimate® history
Loading...
Owner options
Explore your selling options
What's special
Welcome to 289 Ashby Rd, your very own personal retreat! This 6 year young gorgeous open concept San-Ken built modern farmhouse ranch home with 2 car garage, 3 bedrooms and 2 baths with walk out basement plumbed for an additional bathroom. Your retreat includes water front property along the west branch of the Souhegan river with a deck for relaxing/fishing along with a firepit and room to pitch your own tent! In the fenced backyard you have an 18 x 33 above ground pool with multiple patio/deck areas and another firepit for outdoor enjoyment. Plenty of space to even add your own Tiki bar. Primary bedroom has tray ceilings, walk in closet and bath with frameless glass doors on shower and double vanity. Open house Kitchen has granite countertops, walk in pantry and ss appliances. Large island in kitchen is perfect for entertaining while enjoying the gas fireplace in open concept living area. Mudroom off of the garage perfect place to hang coats and leave shoes. Off of the mudroom you will find 1st floor laundry room with plenty of storage. Wood stove in walkout basement for a secondary heat source and space to add another bath, family room and bedroom with egress windows. House is wired for a generator and extra storage in the 10' x 24' shed along with a whole house water filter and OnDemand hot water! Convenience of location is 10 min from MA, 15 min from downtown Peterborough for fine dining and shopping, 20 min to Monadnock Community Hospital.
Zillow last checked: 8 hours ago
Listing updated: August 30, 2024 at 08:48am
Listed by:
Donna Howell,
Arris Realty 603-966-3409
Bought with:
Barry Warhola
Monument Realty
Source: PrimeMLS,MLS#: 5000997
Facts & features
Interior
Bedrooms & bathrooms
- Bedrooms: 3
- Bathrooms: 2
- Full bathrooms: 2
Heating
- Propane, Baseboard, Hot Water, Wood Stove
Cooling
- Other
Appliances
- Included: Dishwasher, Dryer, Microwave, Gas Range, Refrigerator, Washer, Propane Water Heater
- Laundry: Laundry Hook-ups, 1st Floor Laundry
Features
- Ceiling Fan(s), Dining Area, Kitchen Island, Kitchen/Dining, Kitchen/Living, Living/Dining, Primary BR w/ BA, Natural Light, Vaulted Ceiling(s), Walk-In Closet(s), Walk-in Pantry
- Flooring: Carpet, Hardwood, Tile
- Windows: Drapes
- Basement: Concrete,Daylight,Full,Interior Stairs,Walkout,Walk-Out Access
- Has fireplace: Yes
- Fireplace features: Gas, Wood Stove Hook-up
Interior area
- Total structure area: 3,522
- Total interior livable area: 1,761 sqft
- Finished area above ground: 1,761
- Finished area below ground: 0
Property
Parking
- Total spaces: 2
- Parking features: Paved, Auto Open, Driveway, Garage, Attached
- Garage spaces: 2
- Has uncovered spaces: Yes
Accessibility
- Accessibility features: 1st Floor Bedroom, 1st Floor Full Bathroom, 1st Floor Hrd Surfce Flr, One-Level Home, 1st Floor Laundry
Features
- Levels: One,Walkout Lower Level
- Stories: 1
- Patio & porch: Patio, Covered Porch
- Exterior features: Deck, Shed
- Has private pool: Yes
- Pool features: Above Ground
- Fencing: Full
- Waterfront features: River, River Front
- Body of water: West Branch Souhegan River
- Frontage length: Road frontage: 214
Lot
- Size: 2.02 Acres
- Features: Country Setting, Landscaped, Level, Sloped, Trail/Near Trail, Walking Trails, Wooded
Details
- Parcel number: NIPSM00012L000052S000000
- Zoning description: Rural District
Construction
Type & style
- Home type: SingleFamily
- Architectural style: Ranch
- Property subtype: Ranch
Materials
- Wood Frame, Vinyl Exterior
- Foundation: Concrete
- Roof: Asphalt Shingle
Condition
- New construction: No
- Year built: 2018
Utilities & green energy
- Electric: 200+ Amp Service, Circuit Breakers, Underground
- Sewer: Leach Field, Private Sewer, Septic Tank
- Utilities for property: Propane
Community & neighborhood
Security
- Security features: HW/Batt Smoke Detector
Location
- Region: New Ipswich
Other
Other facts
- Road surface type: Paved
Price history
| Date | Event | Price |
|---|---|---|
| 8/30/2024 | Sold | $625,000$355/sqft |
Source: | ||
| 7/12/2024 | Contingent | $625,000$355/sqft |
Source: | ||
| 7/6/2024 | Price change | $625,000-1.6%$355/sqft |
Source: | ||
| 6/18/2024 | Listed for sale | $635,000+71.7%$361/sqft |
Source: | ||
| 4/5/2019 | Sold | $369,900+780.7%$210/sqft |
Source: | ||
Public tax history
| Year | Property taxes | Tax assessment |
|---|---|---|
| 2024 | $9,213 -1.2% | $605,300 +66.8% |
| 2023 | $9,327 +15.1% | $362,900 +5.3% |
| 2022 | $8,104 +10.6% | $344,700 |
Find assessor info on the county website
Neighborhood: 03071
Nearby schools
GreatSchools rating
- 4/10Boynton Middle SchoolGrades: 5-8Distance: 1.4 mi
- 4/10Mascenic Regional High SchoolGrades: 9-12Distance: 2.2 mi
- 7/10Highbridge Hill Elementary SchoolGrades: PK-4Distance: 2.2 mi
Schools provided by the listing agent
- Elementary: Highbridge Hill Elementary Sch
- Middle: Boynton Middle School
- High: Mascenic Regional High School
- District: Mascenic Sch Dst SAU #87
Source: PrimeMLS. This data may not be complete. We recommend contacting the local school district to confirm school assignments for this home.
Get pre-qualified for a loan
At Zillow Home Loans, we can pre-qualify you in as little as 5 minutes with no impact to your credit score.An equal housing lender. NMLS #10287.
