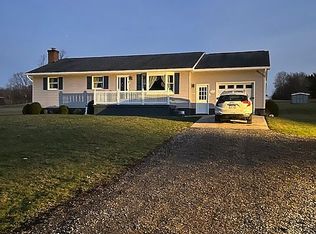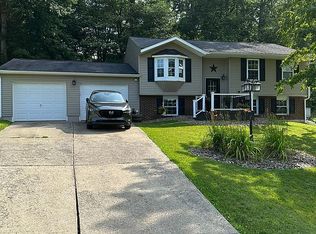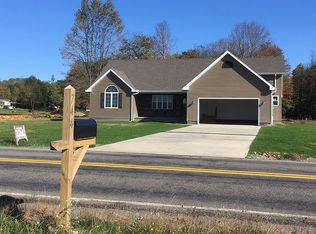Sold for $425,400 on 11/28/24
$425,400
289 Allison Rd, Seneca, PA 16346
3beds
2,480sqft
Single Family Residence
Built in 2001
2.61 Acres Lot
$440,500 Zestimate®
$172/sqft
$1,915 Estimated rent
Home value
$440,500
Estimated sales range
Not available
$1,915/mo
Zestimate® history
Loading...
Owner options
Explore your selling options
What's special
Incredibly built home on a picturesque 2+ acre lot. This great home has many features: Open airy rooms w/ alot of natural light from large custom windows, cathedral ceiling in living room, beautiful kitchen w/ newly installed quartz countertops, large island w/ extra counterspace, dining room area open to kitchen, sunroom w/ french doors, beautiful garden windows in both dining area & sunroom, 2 beds & full bath on 1st floor, master suite & loft on 2nd floor, 1st floor laundry w/ built in enclosed laundry shoot. Master suite has a walk-in closet larger than most & with organizers! Extra high DRY walkout basement w/ Superior walls, a Game room, & finished family room. 3 car attached garage. Enjoy outdoors w/ room to play, the built-in heated pool is easy maintenance w/ push button to open/close solid cover, automatic pool cleaner, "slide" into the deep end & have a blast! The Gazebo is ready for your TV & portable fireplace. Home is next to Morrison Park w/ all of its amenities too!
Zillow last checked: 8 hours ago
Listing updated: December 04, 2024 at 06:59am
Listed by:
Allen Sharrer 814-432-2900,
1ST RATE REALTY LLC
Bought with:
Allen Sharrer
1ST RATE REALTY LLC
Source: WPMLS,MLS#: 1678306 Originating MLS: West Penn Multi-List
Originating MLS: West Penn Multi-List
Facts & features
Interior
Bedrooms & bathrooms
- Bedrooms: 3
- Bathrooms: 2
- Full bathrooms: 2
Primary bedroom
- Level: Upper
- Dimensions: 12x17
Bedroom 2
- Level: Main
- Dimensions: 15x12
Bedroom 3
- Level: Main
- Dimensions: 14x11
Bonus room
- Level: Main
- Dimensions: 12x8
Bonus room
- Level: Upper
- Dimensions: 20x16
Game room
- Level: Lower
- Dimensions: 18x12
Kitchen
- Level: Main
- Dimensions: 22x13
Laundry
- Level: Main
- Dimensions: 10x6
Living room
- Level: Main
- Dimensions: 25x16
Heating
- Gas, Radiant
Cooling
- Central Air
Appliances
- Included: Some Electric Appliances, Convection Oven, Cooktop, Dryer, Dishwasher, Disposal, Microwave, Refrigerator, Stove, Washer
Features
- Kitchen Island
- Flooring: Ceramic Tile, Vinyl, Carpet
- Windows: Multi Pane
- Basement: Full,Walk-Out Access
- Number of fireplaces: 1
Interior area
- Total structure area: 2,480
- Total interior livable area: 2,480 sqft
Property
Parking
- Total spaces: 3
- Parking features: Attached, Garage, Other, Garage Door Opener
- Has attached garage: Yes
Features
- Levels: Two
- Stories: 2
- Pool features: Pool
Lot
- Size: 2.61 Acres
- Dimensions: 2.61 Ac
Details
- Parcel number: 08003046AC000
Construction
Type & style
- Home type: SingleFamily
- Architectural style: Cape Cod,Two Story
- Property subtype: Single Family Residence
Materials
- Frame, Vinyl Siding
- Roof: Composition
Condition
- Resale
- Year built: 2001
Utilities & green energy
- Sewer: Mound Septic
- Water: Public
Community & neighborhood
Location
- Region: Seneca
Price history
| Date | Event | Price |
|---|---|---|
| 11/28/2024 | Sold | $425,400-1%$172/sqft |
Source: | ||
| 11/7/2024 | Pending sale | $429,900$173/sqft |
Source: | ||
| 10/31/2024 | Price change | $429,900-2.1%$173/sqft |
Source: Allegheny Valley BOR #160735 | ||
| 9/7/2024 | Listed for sale | $439,000-1.3%$177/sqft |
Source: Allegheny Valley BOR #160735 | ||
| 8/7/2024 | Listing removed | -- |
Source: | ||
Public tax history
| Year | Property taxes | Tax assessment |
|---|---|---|
| 2025 | $4,812 +2.1% | $194,770 |
| 2024 | $4,714 +2.3% | $194,770 |
| 2023 | $4,606 +3.5% | $194,770 |
Find assessor info on the county website
Neighborhood: 16346
Nearby schools
GreatSchools rating
- 5/10Cranberry El SchoolGrades: K-6Distance: 2.3 mi
- 5/10Cranberry Area Junior-Senior High SchoolGrades: 7-12Distance: 2.4 mi
Schools provided by the listing agent
- District: Cranberry Area
Source: WPMLS. This data may not be complete. We recommend contacting the local school district to confirm school assignments for this home.

Get pre-qualified for a loan
At Zillow Home Loans, we can pre-qualify you in as little as 5 minutes with no impact to your credit score.An equal housing lender. NMLS #10287.


