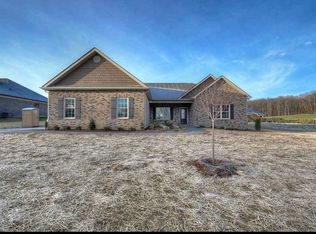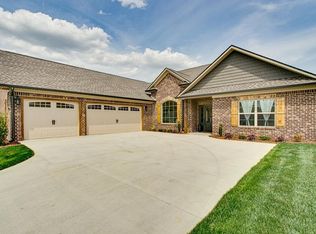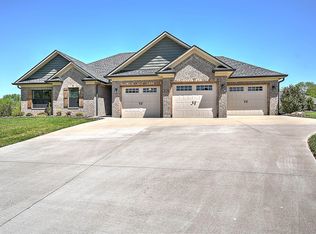Sold for $580,000
$580,000
289 Allison Rd, Piney Flats, TN 37686
3beds
2,313sqft
Single Family Residence, Residential
Built in 2018
0.34 Acres Lot
$592,800 Zestimate®
$251/sqft
$2,784 Estimated rent
Home value
$592,800
$516,000 - $676,000
$2,784/mo
Zestimate® history
Loading...
Owner options
Explore your selling options
What's special
Back on the Market at no fault of the sellers, inspections complete. Buyer unable to get their home under contract. Stunning home located in Piney Flats. This home was built in 2018, this home offers 2,313 square feet of thoughtfully designed living space, featuring 3 spacious bedrooms and 2 full bathrooms. As you step inside, you'll be greeted by engineered wood floors that flow throughout the main living areas, creating a warm and inviting atmosphere. The open-concept layout is perfect for both entertaining and everyday living. The living room boasts a cozy fireplace, providing a focal point for relaxation and gatherings. The kitchen is a chef's dream, equipped with a suite of modern appliances, including a new gas stove (2023) and a new refrigerator (added in 2024). Ample counter space and cabinetry ensure both functionality and style, making meal preparation a delight. The primary suite offers a private retreat with an en-suite bathroom, while two additional bedrooms provide flexibility for family, guests, or a home office. Situated on a 0.34-acre lot, the exterior features a combination of shingle roof, brick, and cement/concrete materials, offering both durability and curb appeal. The attached garage provides parking for up to three vehicles, ensuring ample space for storage and convenience. Located in the heart of Piney Flats, this home offers easy access to local amenities while providing a serene residential setting. Don't miss the opportunity to make 289 Allison Road your new home. Schedule a viewing today to experience all that this exceptional property has to offer.
Zillow last checked: 8 hours ago
Listing updated: June 19, 2025 at 01:00pm
Listed by:
Elizabeth Whittemore 423-480-1650,
KW Johnson City
Bought with:
Debi Bartley, 323228
REMAX Checkmate, Inc. Realtors
Source: TVRMLS,MLS#: 9976013
Facts & features
Interior
Bedrooms & bathrooms
- Bedrooms: 3
- Bathrooms: 2
- Full bathrooms: 2
Primary bedroom
- Level: Lower
Heating
- Fireplace(s), Heat Pump
Cooling
- Central Air, Heat Pump
Appliances
- Included: Built-In Gas Oven
Features
- Master Downstairs, Built-in Features, Eat-in Kitchen, Granite Counters, Marble Counters, Open Floorplan, Pantry, Walk-In Closet(s)
- Windows: Double Pane Windows
- Has fireplace: Yes
- Fireplace features: Living Room
Interior area
- Total structure area: 2,313
- Total interior livable area: 2,313 sqft
Property
Parking
- Total spaces: 3
- Parking features: Driveway, Concrete, Garage Door Opener
- Garage spaces: 3
- Has uncovered spaces: Yes
Features
- Levels: One
- Stories: 1
- Patio & porch: Rear Patio
Lot
- Size: 0.34 Acres
- Dimensions: 100 x 150
- Topography: Level
Details
- Parcel number: 124j F 005.00
- Zoning: Residential
Construction
Type & style
- Home type: SingleFamily
- Architectural style: Ranch
- Property subtype: Single Family Residence, Residential
Materials
- Brick, Vinyl Siding
- Foundation: Slab
- Roof: Shingle
Condition
- Above Average
- New construction: No
- Year built: 2018
Utilities & green energy
- Sewer: Public Sewer
- Water: Public
- Utilities for property: Electricity Connected, Sewer Connected, Water Connected
Community & neighborhood
Security
- Security features: Carbon Monoxide Detector(s), Fire Alarm
Location
- Region: Piney Flats
- Subdivision: Allison Meadows
HOA & financial
HOA
- Has HOA: Yes
- HOA fee: $10 monthly
Other
Other facts
- Listing terms: Cash,Conventional,FHA,VA Loan
Price history
| Date | Event | Price |
|---|---|---|
| 5/12/2025 | Sold | $580,000-3.3%$251/sqft |
Source: TVRMLS #9976013 Report a problem | ||
| 4/7/2025 | Pending sale | $600,000$259/sqft |
Source: TVRMLS #9976013 Report a problem | ||
| 4/1/2025 | Listed for sale | $600,000$259/sqft |
Source: TVRMLS #9976013 Report a problem | ||
| 2/21/2025 | Pending sale | $600,000$259/sqft |
Source: TVRMLS #9976013 Report a problem | ||
| 2/12/2025 | Listed for sale | $600,000-3.1%$259/sqft |
Source: TVRMLS #9976013 Report a problem | ||
Public tax history
| Year | Property taxes | Tax assessment |
|---|---|---|
| 2023 | $2,116 | $87,950 |
| 2022 | $2,116 | $87,950 |
| 2021 | -- | $87,950 +31.3% |
Find assessor info on the county website
Neighborhood: 37686
Nearby schools
GreatSchools rating
- 6/10Mary Hughes SchoolGrades: PK-5Distance: 1.2 mi
- 4/10Sullivan East Middle SchoolGrades: 6-8Distance: 7.7 mi
- 5/10Sullivan East High SchoolGrades: 9-12Distance: 8 mi
Schools provided by the listing agent
- Elementary: Mary Hughes
- Middle: Sullivan East
- High: Sullivan East
Source: TVRMLS. This data may not be complete. We recommend contacting the local school district to confirm school assignments for this home.
Get pre-qualified for a loan
At Zillow Home Loans, we can pre-qualify you in as little as 5 minutes with no impact to your credit score.An equal housing lender. NMLS #10287.


