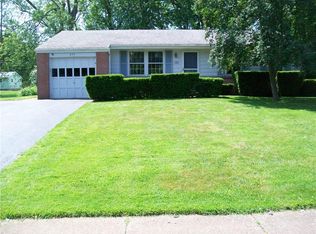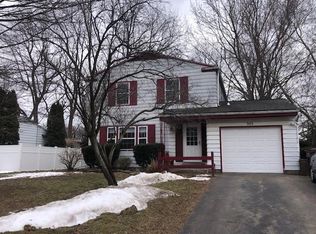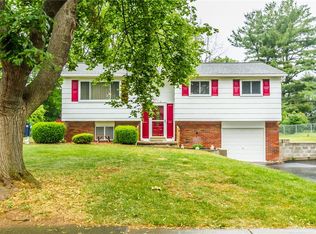Closed
$275,000
289 Alfonso Dr, Rochester, NY 14626
3beds
1,408sqft
Single Family Residence
Built in 1965
10,497.96 Square Feet Lot
$297,100 Zestimate®
$195/sqft
$2,114 Estimated rent
Home value
$297,100
$270,000 - $324,000
$2,114/mo
Zestimate® history
Loading...
Owner options
Explore your selling options
What's special
What a fantastic property with great features! The gleaming hardwood floors and wood-burning fireplace add warmth and charm to the home, while stainless steel appliances in the kitchen provide both style and functionality. The inclusion of two full baths and a finished basement offer convenience and extra living space, which are always attractive to potential buyers or renters.The recent updates, including new floors, walls, windows, soffit vents, and sidewalks, indicate that the property has been well-maintained and is move-in ready, which is a huge plus for anyone looking to settle in quickly without having to worry about immediate repairs or renovations. The access to the backyard from the basement is a nice touch, offering additional convenience and outdoor space for relaxation or entertainment. Negotiations are scheduled for Monday, June 17th at 2 pm, with a 24-hour response time.
Zillow last checked: 9 hours ago
Listing updated: July 29, 2024 at 12:59pm
Listed by:
Naba Raj Acharya 585-278-5045,
Hunt Real Estate ERA/Columbus
Bought with:
Chet N Timsina, 10401267040
Howard Hanna
Source: NYSAMLSs,MLS#: R1540282 Originating MLS: Rochester
Originating MLS: Rochester
Facts & features
Interior
Bedrooms & bathrooms
- Bedrooms: 3
- Bathrooms: 2
- Full bathrooms: 2
- Main level bathrooms: 1
Heating
- Gas, Forced Air
Appliances
- Included: Dryer, Dishwasher, Disposal, Gas Oven, Gas Range, Gas Water Heater, Microwave, Refrigerator, Washer
- Laundry: In Basement
Features
- Kitchen/Family Room Combo
- Flooring: Hardwood, Varies, Vinyl
- Basement: Full,Finished
- Number of fireplaces: 1
Interior area
- Total structure area: 1,408
- Total interior livable area: 1,408 sqft
Property
Parking
- Total spaces: 1
- Parking features: Attached, Garage, Water Available
- Attached garage spaces: 1
Features
- Levels: Two
- Stories: 2
- Exterior features: Blacktop Driveway
Lot
- Size: 10,497 sqft
- Dimensions: 70 x 150
- Features: Other, See Remarks
Details
- Parcel number: 2628000741100004011000
- Special conditions: Standard
Construction
Type & style
- Home type: SingleFamily
- Architectural style: Raised Ranch,Two Story
- Property subtype: Single Family Residence
Materials
- Vinyl Siding
- Foundation: Block
- Roof: Asphalt
Condition
- Resale
- Year built: 1965
Utilities & green energy
- Electric: Circuit Breakers, Fuses
- Sewer: Connected
- Water: Connected, Public
- Utilities for property: Sewer Connected, Water Connected
Community & neighborhood
Location
- Region: Rochester
- Subdivision: Grecian Park Sec 05
Other
Other facts
- Listing terms: Cash,Conventional,FHA
Price history
| Date | Event | Price |
|---|---|---|
| 7/29/2024 | Sold | $275,000+31%$195/sqft |
Source: | ||
| 6/24/2024 | Pending sale | $210,000$149/sqft |
Source: | ||
| 6/5/2024 | Listed for sale | $210,000+13.5%$149/sqft |
Source: | ||
| 7/1/2021 | Sold | $185,000+2.8%$131/sqft |
Source: | ||
| 4/28/2021 | Pending sale | $179,900$128/sqft |
Source: | ||
Public tax history
| Year | Property taxes | Tax assessment |
|---|---|---|
| 2024 | -- | $124,200 |
| 2023 | -- | $124,200 +0.2% |
| 2022 | -- | $124,000 |
Find assessor info on the county website
Neighborhood: 14626
Nearby schools
GreatSchools rating
- 3/10Buckman Heights Elementary SchoolGrades: 3-5Distance: 0.8 mi
- 4/10Olympia High SchoolGrades: 6-12Distance: 0.7 mi
- NAHolmes Road Elementary SchoolGrades: K-2Distance: 1 mi
Schools provided by the listing agent
- District: Greece
Source: NYSAMLSs. This data may not be complete. We recommend contacting the local school district to confirm school assignments for this home.


