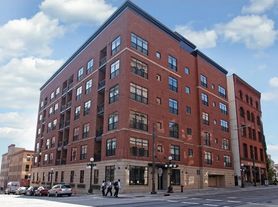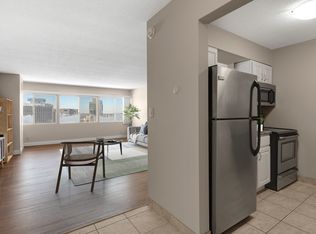Experience the charm of urban living in this top-floor loft in the heart of St. Paul's Lowertown. The open concept allows sunlight to pour through the windows across the high ceilings, exposed brick, and timber walls, flooding the home with natural warmth.
Enjoy preparing meals in the updated kitchen or simply walk downstairs to the restaurant, brewery, or coffee shop on the main level.
No need to share laundry with your neighbors with the in-unit washer and dryer.
If you need more room for your belongings, the area below the lofted bedroom is designed with roughly 150sqft of extra storage space.
Relax summer evenings away on the roof top deck with a cool drink as the sun goes down over the city.
Watch a Broadway show at the Ordway or Fitzgerald Theater, catch a Saints game at CHS stadium across the street, walk to a local bar, or shop at the farmer's market. No matter your choice, entertainment options are nearly endless.
Application will require a criminal background and credit check. Water, Sewer, Trash, & Internet is covered by Landlord. Tenant is responsible for electric service and renters insurance. Minimum lease term is 12 months. 1st Month's rent and security deposit, equal to one months rent, is due at signing of lease agreement.
Apartment for rent
Accepts Zillow applications
$1,400/mo
289 5th St E UNIT 614, Saint Paul, MN 55101
1beds
800sqft
Price may not include required fees and charges.
Apartment
Available now
No pets
Central air
In unit laundry
Forced air
What's special
Top-floor loftExtra storage spaceTimber wallsHigh ceilingsExposed brickOpen conceptIn-unit washer and dryer
- 23 days |
- -- |
- -- |
Travel times
Facts & features
Interior
Bedrooms & bathrooms
- Bedrooms: 1
- Bathrooms: 1
- Full bathrooms: 1
Heating
- Forced Air
Cooling
- Central Air
Appliances
- Included: Dishwasher, Dryer, Freezer, Microwave, Oven, Refrigerator, Washer
- Laundry: In Unit
Features
- Flooring: Carpet, Hardwood
Interior area
- Total interior livable area: 800 sqft
Property
Parking
- Details: Contact manager
Features
- Exterior features: Electricity not included in rent, Heating system: Forced Air, Pet Park
Details
- Parcel number: 322922330111
Construction
Type & style
- Home type: Apartment
- Property subtype: Apartment
Building
Management
- Pets allowed: No
Community & HOA
Location
- Region: Saint Paul
Financial & listing details
- Lease term: 1 Year
Price history
| Date | Event | Price |
|---|---|---|
| 10/30/2025 | Price change | $1,400-6.7%$2/sqft |
Source: Zillow Rentals | ||
| 10/28/2025 | Listed for rent | $1,500-6.3%$2/sqft |
Source: Zillow Rentals | ||
| 10/1/2025 | Listing removed | $164,900$206/sqft |
Source: | ||
| 9/15/2025 | Listing removed | $1,600$2/sqft |
Source: Zillow Rentals | ||
| 8/25/2025 | Listed for rent | $1,600+33.3%$2/sqft |
Source: Zillow Rentals | ||

