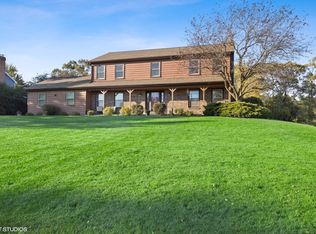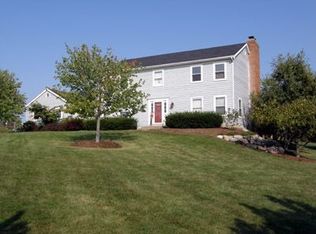Closed
$680,000
28898 W Rivers Edge Dr, Cary, IL 60013
4beds
3,700sqft
Single Family Residence
Built in 1988
0.97 Acres Lot
$702,500 Zestimate®
$184/sqft
$5,237 Estimated rent
Home value
$702,500
$632,000 - $780,000
$5,237/mo
Zestimate® history
Loading...
Owner options
Explore your selling options
What's special
Welcome to your rarely available dream home in the sought-after Rivers Edge community of Cary! This stunning 4 bed, 3.5 bath gem, nestled on nearly an acre of land, offers resort-style living with an emphasis on privacy and relaxation. Indulge in the ultimate backyard oasis, complete with a sparkling in-ground pool and lush landscaping, all accessible from the new Trex deck. Inside, this meticulously maintained home boasts hardwood floors throughout the main level and Pella windows throughout (installed within the last 3 years). Other notable recent updates include a new roof (2024), fresh paint inside and out, and new garage doors. The spacious, open kitchen is perfect for everyday meals or elegant entertaining, with a dedicated dining area and views of the pool and garden hideaway. It features stainless steel Frigidaire Professional appliances (refrigerator, oven, stove, and dishwasher new in 2017, microwave new in 2024!), Corian countertops with wood trim, oak cabinetry, a walk-in pantry, and a convenient island with a sink. A laundry/mud room with tile flooring and built-in cabinetry provides access to the backyard, and for formal gatherings, a separate dining room awaits! From the kitchen, flow seamlessly into the spacious family room, anchored by a cozy brick fireplace. French doors lead to both a large main floor office which extends the functionality of this level, and a sunroom with a vaulted ceiling, multiple skylights, and access to the expansive outdoor sanctuary. From the grand, two-story foyer, ascend the winding staircase to the second floor. The luxurious primary suite is a haven of relaxation, complete with a skylight and a walk-in closet with double mirrored doors; the en suite bathroom is a true retreat, featuring a whirlpool tub with a ceramic tile surround and a separate shower. Three additional bedrooms ensure ample space for family and guests. And don't forget the versatile bonus room above the heated garage! Complete with bamboo floors and its own air filtration system (both 2010), this space is perfect for a home gym, playroom, 5th bedroom or guest suite. The lower level of this home offers even more living space with a fully finished basement (full remodel, 2014), ideal for a media or game room, and space for a play area or second office. A full bathroom, tons of storage, and a crawl space under the sunroom complete this level. This home has been thoughtfully updated with a newer sump pump, water softener (2019), one new A/C unit and furnace (2022), and a new top-of-the-line pool heater (2023) and energy-efficient pool pump (2022). With river rights and private gated dock/ramp access, you can enjoy endless hours of boating and fishing. Located just a 5-minute drive from the Cary Metra stop, shops, and dining, and within top-rated school districts, this property truly has it all. Don't miss this incredible opportunity to own your own piece of paradise!
Zillow last checked: 8 hours ago
Listing updated: May 03, 2025 at 01:02am
Listing courtesy of:
Kevin Baum 312-208-3004,
@properties Christie's International Real Estate
Bought with:
Sharon Flanagan, GRI
Century 21 Integra
Source: MRED as distributed by MLS GRID,MLS#: 12295763
Facts & features
Interior
Bedrooms & bathrooms
- Bedrooms: 4
- Bathrooms: 4
- Full bathrooms: 3
- 1/2 bathrooms: 1
Primary bedroom
- Features: Flooring (Carpet), Bathroom (Full, Whirlpool & Sep Shwr)
- Level: Second
- Area: 432 Square Feet
- Dimensions: 24X18
Bedroom 2
- Features: Flooring (Carpet)
- Level: Second
- Area: 224 Square Feet
- Dimensions: 16X14
Bedroom 3
- Features: Flooring (Carpet)
- Level: Second
- Area: 196 Square Feet
- Dimensions: 14X14
Bedroom 4
- Features: Flooring (Carpet)
- Level: Second
- Area: 154 Square Feet
- Dimensions: 11X14
Bonus room
- Features: Flooring (Other)
- Level: Second
- Area: 551 Square Feet
- Dimensions: 19X29
Dining room
- Features: Flooring (Hardwood)
- Level: Main
- Area: 182 Square Feet
- Dimensions: 13X14
Eating area
- Features: Flooring (Hardwood)
- Level: Main
- Area: 165 Square Feet
- Dimensions: 11X15
Foyer
- Features: Flooring (Hardwood)
- Level: Main
- Area: 154 Square Feet
- Dimensions: 11X14
Kitchen
- Features: Kitchen (Eating Area-Table Space, Island, Pantry-Closet, Pantry-Walk-in, Custom Cabinetry, Pantry), Flooring (Hardwood)
- Level: Main
- Area: 270 Square Feet
- Dimensions: 15X18
Laundry
- Features: Flooring (Ceramic Tile)
- Level: Main
- Area: 96 Square Feet
- Dimensions: 8X12
Living room
- Features: Flooring (Hardwood)
- Level: Main
- Area: 324 Square Feet
- Dimensions: 18X18
Office
- Features: Flooring (Hardwood)
- Level: Main
- Area: 238 Square Feet
- Dimensions: 17X14
Pantry
- Features: Flooring (Hardwood)
- Level: Main
- Area: 35 Square Feet
- Dimensions: 7X5
Recreation room
- Features: Flooring (Carpet)
- Level: Basement
- Area: 1160 Square Feet
- Dimensions: 40X29
Storage
- Features: Flooring (Other)
- Level: Basement
- Area: 300 Square Feet
- Dimensions: 10X30
Walk in closet
- Features: Flooring (Carpet)
- Level: Second
- Area: 84 Square Feet
- Dimensions: 12X7
Heating
- Natural Gas
Cooling
- Central Air, Zoned
Appliances
- Included: Range, Microwave, Dishwasher, Refrigerator, Stainless Steel Appliance(s), Water Purifier Owned, Water Softener Owned, Gas Oven, Gas Water Heater
- Laundry: Main Level, Gas Dryer Hookup, In Unit, Sink
Features
- Cathedral Ceiling(s), Wet Bar, Built-in Features, Walk-In Closet(s), Open Floorplan, Separate Dining Room, Pantry
- Flooring: Hardwood, Carpet, Wood
- Doors: Storm Door(s)
- Windows: Screens, Skylight(s), Window Treatments, Drapes
- Basement: Finished,Crawl Space,Storage Space,Full
- Number of fireplaces: 1
- Fireplace features: Wood Burning, Gas Starter, Family Room
Interior area
- Total structure area: 5,128
- Total interior livable area: 3,700 sqft
- Finished area below ground: 1,160
Property
Parking
- Total spaces: 6
- Parking features: Asphalt, Garage Door Opener, Heated Garage, On Site, Garage Owned, Attached, Owned, Garage
- Attached garage spaces: 2
- Has uncovered spaces: Yes
Accessibility
- Accessibility features: No Disability Access
Features
- Stories: 2
- Patio & porch: Deck
- Exterior features: Boat Slip
- Pool features: In Ground
- Has spa: Yes
- Spa features: Outdoor Hot Tub
- Fencing: Fenced
Lot
- Size: 0.97 Acres
- Features: Landscaped, Water Rights, Wooded, Mature Trees
Details
- Parcel number: 13093110040000
- Special conditions: None
- Other equipment: Water-Softener Owned, Ceiling Fan(s), Sump Pump, Air Purifier
Construction
Type & style
- Home type: SingleFamily
- Architectural style: Colonial
- Property subtype: Single Family Residence
Materials
- Brick, Cedar
- Foundation: Concrete Perimeter
- Roof: Asphalt
Condition
- New construction: No
- Year built: 1988
Details
- Builder model: CUSTOM
Utilities & green energy
- Electric: 200+ Amp Service
- Sewer: Septic Tank
- Water: Well
Community & neighborhood
Community
- Community features: Lake, Water Rights, Street Paved
Location
- Region: Cary
HOA & financial
HOA
- Has HOA: Yes
- HOA fee: $225 annually
- Services included: Other
Other
Other facts
- Has irrigation water rights: Yes
- Listing terms: Conventional
- Ownership: Fee Simple w/ HO Assn.
Price history
| Date | Event | Price |
|---|---|---|
| 4/30/2025 | Sold | $680,000+4.6%$184/sqft |
Source: | ||
| 4/29/2025 | Pending sale | $650,000$176/sqft |
Source: | ||
| 3/12/2025 | Contingent | $650,000$176/sqft |
Source: | ||
| 2/22/2025 | Listed for sale | $650,000$176/sqft |
Source: | ||
| 2/10/2025 | Contingent | $650,000$176/sqft |
Source: | ||
Public tax history
| Year | Property taxes | Tax assessment |
|---|---|---|
| 2023 | $14,032 +11.3% | $191,571 +5.5% |
| 2022 | $12,607 -0.6% | $181,584 +12.8% |
| 2021 | $12,685 -0.1% | $160,916 +2% |
Find assessor info on the county website
Neighborhood: 60013
Nearby schools
GreatSchools rating
- 7/10Deer Path Elementary SchoolGrades: K-6Distance: 2.6 mi
- 6/10Cary Jr High SchoolGrades: 6-8Distance: 2.4 mi
- 9/10Cary-Grove Community High SchoolGrades: 9-12Distance: 2.5 mi
Schools provided by the listing agent
- Elementary: Deer Path Elementary School
- Middle: Cary Junior High School
- High: Cary Grove Community High School
- District: 26
Source: MRED as distributed by MLS GRID. This data may not be complete. We recommend contacting the local school district to confirm school assignments for this home.
Get a cash offer in 3 minutes
Find out how much your home could sell for in as little as 3 minutes with a no-obligation cash offer.
Estimated market value$702,500
Get a cash offer in 3 minutes
Find out how much your home could sell for in as little as 3 minutes with a no-obligation cash offer.
Estimated market value
$702,500

