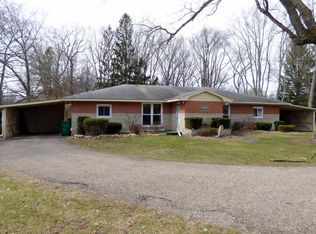Sold
$359,500
28895 Middle Crossing Rd, Dowagiac, MI 49047
4beds
2,563sqft
Single Family Residence
Built in 1960
2.11 Acres Lot
$323,400 Zestimate®
$140/sqft
$2,554 Estimated rent
Home value
$323,400
$288,000 - $356,000
$2,554/mo
Zestimate® history
Loading...
Owner options
Explore your selling options
What's special
Welcome to this beautiful ranch home situated on 2+/- acres, offering a serene setting and plenty of space to enjoy. This home features 4 spacious bedrooms and 2.5 modern bathrooms, with completely remodeled bathrooms offering stylish, updated finishes. The property has a fully fenced backyard. There is also a full basement with ample storage space or potential for additional living areas.
The home includes a lovely 3-season room, providing a cozy spot to relax and enjoy the surrounding views throughout much of the year. This property is a must-see for those looking for a move-in ready home!
Zillow last checked: 8 hours ago
Listing updated: July 28, 2025 at 08:02am
Listed by:
Alicia Woods 269-340-4355,
R1 Property Group
Bought with:
Breanne Speer, 6501431410
RE/MAX Perrett Associates - Marshall
Source: MichRIC,MLS#: 25004922
Facts & features
Interior
Bedrooms & bathrooms
- Bedrooms: 4
- Bathrooms: 3
- Full bathrooms: 2
- 1/2 bathrooms: 1
- Main level bedrooms: 4
Primary bedroom
- Level: Main
- Area: 210
- Dimensions: 15.00 x 14.00
Bedroom 2
- Level: Main
- Area: 120
- Dimensions: 12.00 x 10.00
Bedroom 3
- Level: Main
- Area: 90
- Dimensions: 10.00 x 9.00
Bedroom 4
- Level: Main
- Area: 80
- Dimensions: 10.00 x 8.00
Primary bathroom
- Level: Main
- Area: 64
- Dimensions: 16.00 x 4.00
Bathroom 2
- Level: Main
- Area: 54
- Dimensions: 9.00 x 6.00
Bathroom 3
- Level: Main
- Area: 40
- Dimensions: 8.00 x 5.00
Family room
- Level: Main
- Area: 252
- Dimensions: 18.00 x 14.00
Heating
- Forced Air
Cooling
- Central Air
Appliances
- Included: Microwave, Oven, Range, Refrigerator
- Laundry: In Basement, Laundry Room
Features
- Pantry
- Basement: Full
- Number of fireplaces: 1
- Fireplace features: Family Room, Wood Burning, Other
Interior area
- Total structure area: 1,833
- Total interior livable area: 2,563 sqft
- Finished area below ground: 730
Property
Parking
- Total spaces: 2
- Parking features: Attached, Garage Door Opener
- Garage spaces: 2
Features
- Stories: 1
Lot
- Size: 2.11 Acres
- Features: Level
Details
- Parcel number: 1413002502800
Construction
Type & style
- Home type: SingleFamily
- Architectural style: Ranch
- Property subtype: Single Family Residence
Materials
- Brick
- Roof: Composition
Condition
- New construction: No
- Year built: 1960
Utilities & green energy
- Sewer: Septic Tank
- Water: Well
- Utilities for property: Natural Gas Available, Electricity Available, Natural Gas Connected
Community & neighborhood
Location
- Region: Dowagiac
Other
Other facts
- Listing terms: Cash,FHA,VA Loan,USDA Loan,MSHDA,Conventional
- Road surface type: Paved
Price history
| Date | Event | Price |
|---|---|---|
| 7/3/2025 | Sold | $359,500$140/sqft |
Source: | ||
| 5/3/2025 | Pending sale | $359,500$140/sqft |
Source: | ||
| 3/23/2025 | Listed for sale | $359,500$140/sqft |
Source: | ||
| 3/14/2025 | Pending sale | $359,500$140/sqft |
Source: | ||
| 2/10/2025 | Listed for sale | $359,500+68%$140/sqft |
Source: | ||
Public tax history
| Year | Property taxes | Tax assessment |
|---|---|---|
| 2024 | $2,455 -45.6% | $157,100 +54.5% |
| 2023 | $4,514 | $101,700 +11.8% |
| 2022 | -- | $91,000 +0.7% |
Find assessor info on the county website
Neighborhood: 49047
Nearby schools
GreatSchools rating
- 4/10Patrick Hamilton Elementary SchoolGrades: K-5Distance: 1.2 mi
- 6/10Dowagiac Middle SchoolGrades: 6-8Distance: 2.7 mi
- 7/10Union High SchoolGrades: 9-12Distance: 0.9 mi

Get pre-qualified for a loan
At Zillow Home Loans, we can pre-qualify you in as little as 5 minutes with no impact to your credit score.An equal housing lender. NMLS #10287.
Sell for more on Zillow
Get a free Zillow Showcase℠ listing and you could sell for .
$323,400
2% more+ $6,468
With Zillow Showcase(estimated)
$329,868