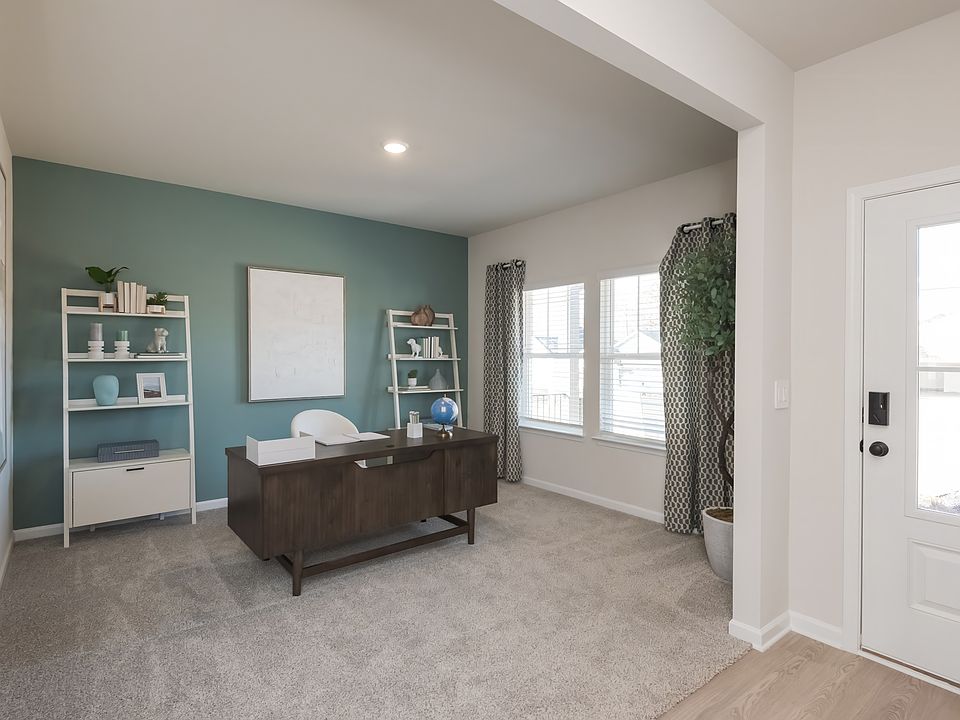Brand new, energy-efficient home available by Jun 2025! Comfortably host visitors in the first-floor guest bedroom. An open-concept main floor and patio are perfect for entertaining. Upstairs, use the loft as a media center or playroom. The primary suite features a walk-in closet and dual sinks. Explore the charm of Braselton at our newest community, Vines at Mill Creek. The community features a variety of single-family homes and a community cabana, a refreshing pool, and a fun-filled playground. Enjoy the changing season at nearby Chateau Elan with a round of golf, a sunset dinner, and end the night with a massage at the spa. Get your steps in at Braselton Town Green where events, farmers markets, and festivals often take place. Each of our homes is built with innovative, energy-efficient features designed to help you enjoy more savings, better health, real comfort and peace of mind.
Active
Special offer
$552,990
2889 Sweet Red Cir, Braselton, GA 30517
5beds
3,252sqft
Single Family Residence, Residential
Built in 2025
6,534 Square Feet Lot
$552,600 Zestimate®
$170/sqft
$150/mo HOA
What's special
Refreshing poolWalk-in closetDual sinksFirst-floor guest bedroomFun-filled playgroundPrimary suiteOpen-concept main floor
- 91 days |
- 314 |
- 8 |
Zillow last checked: 7 hours ago
Listing updated: October 06, 2025 at 02:14pm
Listing Provided by:
Adam Corder,
Meritage Homes Of Georgia Realty, LLC contact.atlanta@meritagehomes.com
Source: FMLS GA,MLS#: 7611080
Travel times
Schedule tour
Select your preferred tour type — either in-person or real-time video tour — then discuss available options with the builder representative you're connected with.
Open houses
Facts & features
Interior
Bedrooms & bathrooms
- Bedrooms: 5
- Bathrooms: 5
- Full bathrooms: 4
- 1/2 bathrooms: 1
- Main level bathrooms: 1
- Main level bedrooms: 1
Rooms
- Room types: Loft
Primary bedroom
- Features: Oversized Master
- Level: Oversized Master
Bedroom
- Features: Oversized Master
Primary bathroom
- Features: Double Vanity, Shower Only
Dining room
- Features: Great Room, Open Concept
Kitchen
- Features: Cabinets Other, Kitchen Island, Pantry Walk-In, Stone Counters, View to Family Room
Heating
- Central, Electric
Cooling
- Central Air
Appliances
- Included: Dishwasher, Disposal, Double Oven, Dryer, ENERGY STAR Qualified Appliances, Gas Cooktop, Gas Oven, Gas Range, Microwave, Refrigerator, Self Cleaning Oven, Tankless Water Heater
- Laundry: Common Area, Laundry Room, Upper Level
Features
- Double Vanity, Entrance Foyer, High Ceilings 9 ft Main, High Speed Internet, Smart Home, Tray Ceiling(s), Walk-In Closet(s)
- Flooring: Carpet, Ceramic Tile, Hardwood
- Windows: Insulated Windows
- Basement: None
- Attic: Permanent Stairs
- Number of fireplaces: 1
- Fireplace features: Decorative, Factory Built, Great Room
- Common walls with other units/homes: No Common Walls
Interior area
- Total structure area: 3,252
- Total interior livable area: 3,252 sqft
- Finished area above ground: 3,252
Video & virtual tour
Property
Parking
- Total spaces: 2
- Parking features: Driveway, Garage, Garage Door Opener, Garage Faces Front
- Garage spaces: 2
- Has uncovered spaces: Yes
Accessibility
- Accessibility features: None
Features
- Levels: Two
- Stories: 2
- Patio & porch: Covered
- Exterior features: Other
- Pool features: None
- Spa features: None
- Fencing: None
- Has view: Yes
- View description: Other
- Waterfront features: None
- Body of water: None
Lot
- Size: 6,534 Square Feet
- Features: Back Yard, Front Yard, Landscaped
Details
- Additional structures: None
- Other equipment: None
- Horse amenities: None
Construction
Type & style
- Home type: SingleFamily
- Architectural style: Craftsman
- Property subtype: Single Family Residence, Residential
Materials
- Brick Front, Cement Siding
- Foundation: Brick/Mortar
- Roof: Composition
Condition
- New Construction
- New construction: Yes
- Year built: 2025
Details
- Builder name: Meritage Homes
- Warranty included: Yes
Utilities & green energy
- Electric: 110 Volts, 220 Volts
- Sewer: Public Sewer
- Water: Public
- Utilities for property: Cable Available, Electricity Available, Natural Gas Available, Phone Available, Sewer Available, Underground Utilities, Water Available
Green energy
- Energy efficient items: Appliances, HVAC, Insulation, Thermostat, Water Heater, Windows
- Energy generation: None
Community & HOA
Community
- Features: Homeowners Assoc, Near Schools, Near Shopping, Near Trails/Greenway, Park, Playground, Pool, Restaurant, Sidewalks, Street Lights
- Security: Fire Alarm, Security System Owned, Smoke Detector(s)
- Subdivision: Vines at Mill Creek - Estate Series
HOA
- Has HOA: Yes
- Services included: Maintenance Grounds
- HOA fee: $150 monthly
Location
- Region: Braselton
Financial & listing details
- Price per square foot: $170/sqft
- Annual tax amount: $1
- Date on market: 7/8/2025
- Cumulative days on market: 91 days
- Electric utility on property: Yes
- Road surface type: Asphalt
About the community
PoolPlayground
Explore the charm of Braselton at our newest community, Vines at Mill Creek. The community features a variety of single-family homes and a community cabana, a refreshing pool, and a fun-filled playground. Enjoy the changing season at nearby Chateau Elan with a round of golf, a sunset dinner, and end the night with a massage at the spa. Get your steps in at Braselton Town Green where events, farmers markets, and festivals often take place.
Cozy up to a new home this fall.
Now through October 15, receive an introductory rate of 2.99% (5.752% APR) on select Atlanta area homes.Source: Meritage Homes

