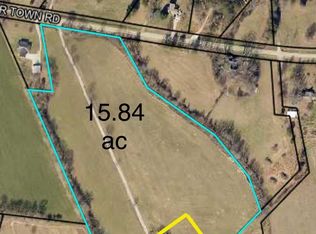This home can be a real beauty. With some TLC and elbow grease, this home will be a master piece. Situated on 4.36 acres. It features hardwood flooring, granite counter tops, separate dining room, and split bedroom plan. The bonus room is perfect for added space. The open land is perfect for all your outdoor needs. Sellers loss is your gain.
This property is off market, which means it's not currently listed for sale or rent on Zillow. This may be different from what's available on other websites or public sources.
