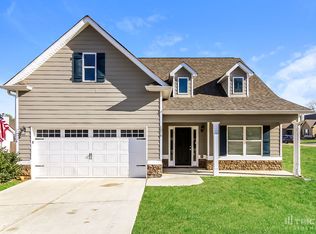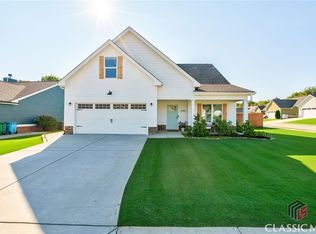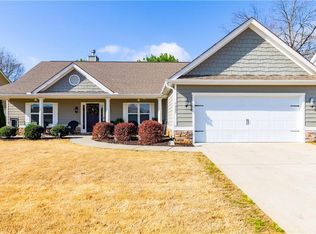Hosted in the heart of Statham, is an unbelievably immaculate, gently lived-in home that stands apart from all the rest. Custom designed and created, this single-level with a bonus room suite exudes modern charm and is adorned with so many upgrades, you will simply be blown away. Through the front entry, you will find yourself pausing as you're taken aback by the vast living spaces adorned with palatial, vaulted ceilings, custom-decorative light fixtures, masonry fireplace, upgraded blinds package and gleaming hardwood floors. Designer's-choice grey paint covers the walls throughout and is highlighted with extensive trim adding distinctive clean lines. This is not your âeveryday floor-planâ It's quite evident the Seller created a comfortable, spacious design that includes a sprawling great room completely open to the large formal dining, and overlooks the kitchen allowing for year-round enjoyment. Custom appointed, no stone has been unturned in this gourmet kitchen. Ample space is provided to whip up tasty cuisine and the spacious island definitely helps when you need even more space. This sparkling kitchen is also equipped with upgraded stainless appliances including the refrigerator, custom white cabinets, and gleaming granite countertops. Comprised of a split-bedroom configuration, places the owners retreat in the west wing of the home with two bedrooms and full bath flanking the opposite side. The owners retreat is upgraded with all the expected accoutrements such as a trey ceiling, tons of space for large furniture as well as a sitting area, spacious walk-in closet with shelving system and a lavish full bath. No expense spare, the ensuite bath was enhanced with a double sink vanity with granite counters, custom tile walk-in shower appointed with a frameless shower door, and is complete with a garden tub to encourage max relaxation. This well-planned design boasts a second floor, bonus room suite with upgraded full bath. Perfect for guests, a home office or just flex space, the fantastic addition can serve many needs. With Spring upon us, you may be eagerly awaiting to enjoy time outdoors. This homes exterior boasts not only a rocking chair front porch, but also a covered rear patio that is sure to fit the bill. All of these dynamic appointments are perfectly enveloped on .245 acre corner lot, providing a perfectly-sized rear yard ready for fencing. Among all these key features, this property central location provides convenience to Hwy 78, 316 and 129, just 12 mins to the Epps Bridge Shopping area, within 15 mins to Bethlehem shopping and less than 10 mins to downtown Winder! Pristine condition and designer appeal, blended with a fabulous location is what makes this house a home!
This property is off market, which means it's not currently listed for sale or rent on Zillow. This may be different from what's available on other websites or public sources.



