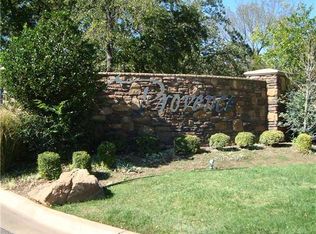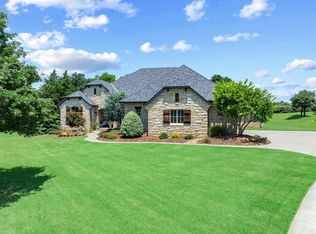Sold for $1,300,000 on 05/22/23
$1,300,000
2889 Labelle Rue, Edmond, OK 73034
4beds
4,918sqft
Single Family Residence
Built in 2017
3.94 Acres Lot
$1,378,600 Zestimate®
$264/sqft
$5,707 Estimated rent
Home value
$1,378,600
$1.31M - $1.48M
$5,707/mo
Zestimate® history
Loading...
Owner options
Explore your selling options
What's special
This Provence custom luxury home has an open concept design, with double laminated marble countertops, mahogany stained crown molding and cabinets, and archways. It is designed for entertaining, with an oversized media room and double level granite bar upstairs. The outdoor area includes a covered patio, outdoor kitchen, pool and large waterfall, as well as a built-in fire pit. The house is located in a secluded, wooded area surrounded by deep green fescue. The approach to the house features a stone turret entry, high elevation, and a landscaped circle drive. The outdoor area includes a large back patio with an outdoor kitchen, pool, waterfall and horse farm in the background, as well as a large fire pit and 12x12 covered pergola for outdoor entertaining. This house is perfect for those who enjoy luxury living and entertaining, while also enjoying the beauty of nature. This house is on TWO lots in Provence.
Zillow last checked: 8 hours ago
Listing updated: May 08, 2024 at 05:26pm
Listed by:
Wyatt Poindexter 405-417-5466,
Keller Williams Realty Elite
Bought with:
Wayne Kirby, 155749
Sage Sotheby's Realty
Source: MLSOK/OKCMAR,MLS#: 1045994
Facts & features
Interior
Bedrooms & bathrooms
- Bedrooms: 4
- Bathrooms: 4
- Full bathrooms: 3
- 1/2 bathrooms: 1
Primary bedroom
- Description: Lower Level,Shower,Tub & Shower,Walk In Closet
Kitchen
- Description: Breakfast Bar,Eating Space,Island,Kitchen
Living room
- Description: Cathedral Ceiling,Fireplace
Living room
- Description: Bonus Room,Game Room,Theater Room
Heating
- Central
Cooling
- Has cooling: Yes
Appliances
- Included: Dishwasher, Disposal, Microwave, Refrigerator, Electric Oven, Double Oven, Gas Range
- Laundry: Laundry Room
Features
- Paint Woodwork, Stained Wood
- Flooring: Tile
- Windows: Window Treatments, Low-Emissivity Windows
- Number of fireplaces: 2
- Fireplace features: Insert
Interior area
- Total structure area: 4,918
- Total interior livable area: 4,918 sqft
Property
Parking
- Total spaces: 5
- Parking features: Additional Parking, Circular Driveway, Concrete
- Garage spaces: 5
- Has uncovered spaces: Yes
Features
- Levels: Two
- Stories: 2
- Patio & porch: Porch, Patio
- Exterior features: Fire Pit
- Has private pool: Yes
- Pool features: Concrete
- Has spa: Yes
- Spa features: Spa/Hot Tub
- Fencing: Wrought Iron
Lot
- Size: 3.94 Acres
- Features: Interior Lot, Wooded
Details
- Parcel number: 2889NONELabelle73034
- Special conditions: None
Construction
Type & style
- Home type: SingleFamily
- Architectural style: Tudor,Traditional
- Property subtype: Single Family Residence
Materials
- Brick, Stone
- Foundation: Slab
- Roof: Composition
Condition
- Year built: 2017
Details
- Builder name: Wilco Homes
Utilities & green energy
- Water: Well
- Utilities for property: Aerobic System, Cable Available
Community & neighborhood
Location
- Region: Edmond
HOA & financial
HOA
- Has HOA: Yes
- HOA fee: $2,700 annually
- Services included: Gated Entry, Greenbelt
Price history
| Date | Event | Price |
|---|---|---|
| 5/22/2023 | Sold | $1,300,000-5.5%$264/sqft |
Source: | ||
| 3/7/2023 | Pending sale | $1,375,000$280/sqft |
Source: | ||
| 1/25/2023 | Listed for sale | $1,375,000$280/sqft |
Source: | ||
Public tax history
| Year | Property taxes | Tax assessment |
|---|---|---|
| 2024 | $15,094 +53.4% | $143,715 +52.3% |
| 2023 | $9,838 +4.6% | $94,383 +5% |
| 2022 | $9,406 +5.5% | $89,889 +5% |
Find assessor info on the county website
Neighborhood: 73034
Nearby schools
GreatSchools rating
- 9/10Heritage Elementary SchoolGrades: PK-5Distance: 1.8 mi
- 7/10Sequoyah Middle SchoolGrades: 6-8Distance: 3.7 mi
- 10/10North High SchoolGrades: 9-12Distance: 4.2 mi
Schools provided by the listing agent
- Elementary: Heritage ES
- Middle: Sequoyah MS
- High: North HS
Source: MLSOK/OKCMAR. This data may not be complete. We recommend contacting the local school district to confirm school assignments for this home.
Get a cash offer in 3 minutes
Find out how much your home could sell for in as little as 3 minutes with a no-obligation cash offer.
Estimated market value
$1,378,600
Get a cash offer in 3 minutes
Find out how much your home could sell for in as little as 3 minutes with a no-obligation cash offer.
Estimated market value
$1,378,600

