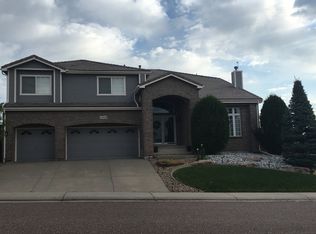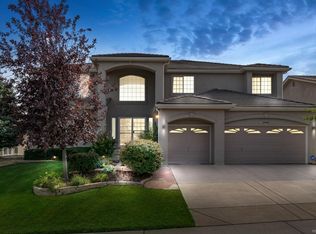This BEAUTIFUL, south facing home is truly one of kind! Original owners have loved and cared for this home from day one and it shows! This Oakwood Home has had continual upgrades over the years to make it the original gem that it is today! You do NOT want to miss seeing this beauty that looks as though it came straight out of HGTV! There are upgrades galore! Upon entering you are greeted by a beautiful large and welcoming entry/foyer, beautiful newer hardwood oak flooring throughout, with a formal living and dining room space. Gourmet eat-in kitchen with stainless steel appliances, granite counter tops and large island with large windows that overlook the beautiful back yard that backs to open space, trails and wildlife. Talk about quiet and private! Custom built-ins and quality craftsmanship throughout this home. Convenient main floor bedroom, which owners use as a beautiful office, full bath and laundry room located off the 3-car garage. Upstairs you have a bonus/flex living space which can be used for a variety of uses, along with 3 bedrooms plus the master bedroom. Master bedroom and en suite 5-piece bathroom boasts a stand alone soaking tub, custom tile work throughout flooring and shower, and double-sided fireplace. A homeowner's paradise! Garden level basement is fully finished with an additional family room, fireplace, wet bar, bedroom and bathroom that is equipped with a jetted tub and steam shower. You HAVE to see this home! Close to top-rated schools, shopping, restaurants, parks & trails.
This property is off market, which means it's not currently listed for sale or rent on Zillow. This may be different from what's available on other websites or public sources.

