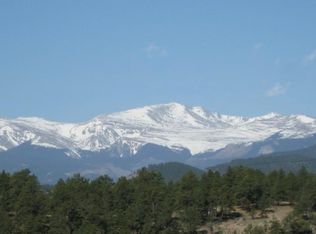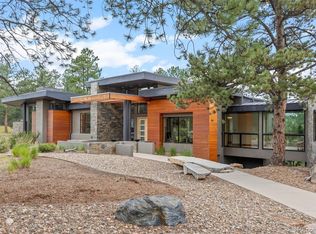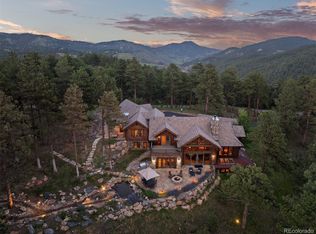Spectacular pristine home that exudes the best in Colorado living majestic unobstructed views of Mt Evans and surrounding mountains, outstanding floorplan, ample space, tasteful appointments and gorgeous forested acreage with approximately 4 acres of flat terrain! Exclusive gated, forested and private community located within minutes on a beautiful country drive to Evergreen Parkway, I-70 and downtown Evergreen! Some of the features of the home include stunning Great Room with a picture perfect view and solid wood beams, an adjacent gourmet kitchen with high end appliances, spacious eating space surrounded with inspiring views, main floor master retreat with views and fireplace, large 5 piece master bath with over-sized jetted tub, huge walk-in closet with custom built-ins. The walk-out lower level features 3 spacious bedrooms with views private baths and walk-in closets, large family room with fireplace and bar and a wine cellar. Large bonus room over garage for play or exercise.
This property is off market, which means it's not currently listed for sale or rent on Zillow. This may be different from what's available on other websites or public sources.


