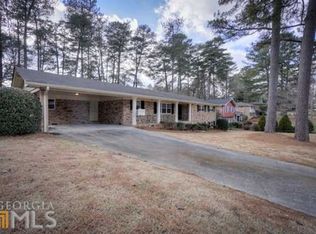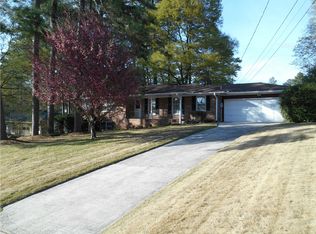Closed
$650,000
2889 Bonanza Dr, Decatur, GA 30033
4beds
2,340sqft
Single Family Residence
Built in 1963
0.3 Acres Lot
$696,400 Zestimate®
$278/sqft
$3,405 Estimated rent
Home value
$696,400
$655,000 - $745,000
$3,405/mo
Zestimate® history
Loading...
Owner options
Explore your selling options
What's special
Sun-Soaked and Spacious! This Totally Renovated Home boasts beautifully lit interiors alongside a Backyard Retreat. A Foyer Entry welcomes you into a Bright Formal Living Room and Dining Room. Hardwood Floors extend into a Fireside Family Room with Step-Out Sunroom perfect for entertaining. Meals come easy in the Large Kitchen with Stainless Steel Appliances, Island, and Ample Storage. Unwind in the Owner's Suite with Dual Closets and Private Ensuite Bathroom featuring Dual Vanity and Rainfall Shower. Three Additional Bedrooms provide Flex Living Options. Enjoy simple storage with a Dedicated Laundry Room. Outside, a Pergola-Covered Patio overlooks a Flat, Lush Lawn. A Two-Car Carport welcomes you home! ALL NEW Paint, Plumbing, and Electrical! Zoned for Award-Winning Briarlake Elementary. Minutes from Shopping and Dining including Oak Grove Market, Toco Hills Promenade, Marlow's Tavern, Hudson Grille, and much more! Easy I-85 and I-285 Access.
Zillow last checked: 8 hours ago
Listing updated: May 11, 2023 at 01:12pm
Listed by:
Justin Landis 404-860-1816,
Bolst, Inc.,
Jeannette Warren 404-694-1819,
Bolst, Inc.
Bought with:
Nancy Harris Keenan, 329558
Keller Williams Realty
Source: GAMLS,MLS#: 10144599
Facts & features
Interior
Bedrooms & bathrooms
- Bedrooms: 4
- Bathrooms: 3
- Full bathrooms: 3
Dining room
- Features: Separate Room
Kitchen
- Features: Kitchen Island, Pantry, Solid Surface Counters
Heating
- Natural Gas, Forced Air
Cooling
- Electric, Ceiling Fan(s), Central Air, Whole House Fan
Appliances
- Included: Dishwasher, Microwave, Oven/Range (Combo), Stainless Steel Appliance(s)
- Laundry: Other
Features
- High Ceilings, Walk-In Closet(s)
- Flooring: Hardwood, Tile, Carpet
- Basement: Bath Finished,Daylight,Interior Entry,Exterior Entry,Finished,Full
- Number of fireplaces: 1
- Fireplace features: Family Room, Gas Log
- Common walls with other units/homes: No Common Walls
Interior area
- Total structure area: 2,340
- Total interior livable area: 2,340 sqft
- Finished area above ground: 2,340
- Finished area below ground: 0
Property
Parking
- Total spaces: 2
- Parking features: Attached, Carport, Off Street
- Has carport: Yes
Features
- Levels: Two
- Stories: 2
- Patio & porch: Deck, Patio, Porch
- Fencing: Back Yard,Chain Link,Fenced
- Waterfront features: No Dock Or Boathouse, Creek, Stream
- Body of water: None
- Frontage type: River
Lot
- Size: 0.30 Acres
- Features: Level, Private
- Residential vegetation: Grassed
Details
- Parcel number: 18 162 08 007
- Special conditions: Agent/Seller Relationship
Construction
Type & style
- Home type: SingleFamily
- Architectural style: Brick 4 Side,Traditional
- Property subtype: Single Family Residence
Materials
- Other
- Foundation: Slab
- Roof: Composition
Condition
- Resale
- New construction: No
- Year built: 1963
Utilities & green energy
- Sewer: Public Sewer
- Water: Public
- Utilities for property: Cable Available, Sewer Connected, Electricity Available, High Speed Internet, Natural Gas Available, Phone Available, Sewer Available, Water Available
Green energy
- Energy efficient items: Thermostat
Community & neighborhood
Security
- Security features: Smoke Detector(s)
Community
- Community features: Park, Street Lights, Walk To Schools, Near Shopping
Location
- Region: Decatur
- Subdivision: Ponderosa
HOA & financial
HOA
- Has HOA: No
- Services included: None
Other
Other facts
- Listing agreement: Exclusive Right To Sell
Price history
| Date | Event | Price |
|---|---|---|
| 5/11/2023 | Sold | $650,000$278/sqft |
Source: | ||
| 4/10/2023 | Pending sale | $650,000$278/sqft |
Source: | ||
| 3/30/2023 | Listed for sale | $650,000+32.7%$278/sqft |
Source: | ||
| 5/16/2022 | Listing removed | $489,900$209/sqft |
Source: | ||
| 5/16/2022 | Listed for sale | $489,900$209/sqft |
Source: | ||
Public tax history
| Year | Property taxes | Tax assessment |
|---|---|---|
| 2025 | $8,311 -5.4% | $256,960 -0.6% |
| 2024 | $8,785 +1.9% | $258,600 +37.8% |
| 2023 | $8,618 +0.3% | $187,640 |
Find assessor info on the county website
Neighborhood: 30033
Nearby schools
GreatSchools rating
- 6/10Briarlake Elementary SchoolGrades: PK-5Distance: 0.5 mi
- 5/10Henderson Middle SchoolGrades: 6-8Distance: 2.6 mi
- 7/10Lakeside High SchoolGrades: 9-12Distance: 1.2 mi
Schools provided by the listing agent
- Elementary: Briarlake
- Middle: Henderson
- High: Lakeside
Source: GAMLS. This data may not be complete. We recommend contacting the local school district to confirm school assignments for this home.
Get a cash offer in 3 minutes
Find out how much your home could sell for in as little as 3 minutes with a no-obligation cash offer.
Estimated market value$696,400
Get a cash offer in 3 minutes
Find out how much your home could sell for in as little as 3 minutes with a no-obligation cash offer.
Estimated market value
$696,400

