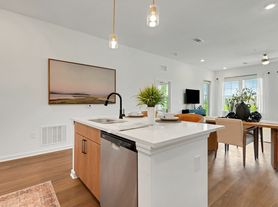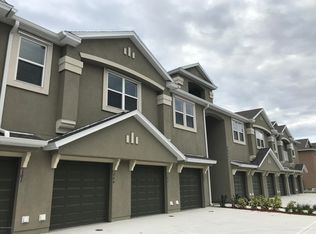Welcome to this well appointed 3-bedroom, 2-bath end-unit duplex in the highly sought-after community of Avalonia. This beautifully designed home offers a spacious open-concept layout with elegant 8-ft doors throughout. The gourmet kitchen features a gas cooktop, stainless steel appliances, a large island, and a walk-in pantry perfect for entertaining or everyday living. The owner's suite boasts a double vanity, a large walk-in shower, and an oversized closet. Step outside to the screened-in back patio and take in the peaceful lake views. Additional highlights include a 2-car garage, and pest control and lawn maintenance included in the rent for worry-free living. Residents enjoy full access to Addison Village amenities including resort-style pools, a clubhouse, pickleball and tennis courts, community rooms, and more. Ideally located near Viera Hospital, shopping, dining, and just minutes from the beach, this home offers comfort, convenience, and style.
Apartment for rent
$2,850/mo
2889 Avalonia Dr, Melbourne, FL 32940
3beds
1,770sqft
Price may not include required fees and charges.
Multifamily
Available Mon Dec 1 2025
Cats, dogs OK
Central air, ceiling fan
In unit laundry
2 Garage spaces parking
Electric, heat pump
What's special
Large islandPeaceful lake viewsOversized closetGourmet kitchenSpacious open-concept layoutScreened-in back patioGas cooktop
- 37 days |
- -- |
- -- |
Travel times
Looking to buy when your lease ends?
Consider a first-time homebuyer savings account designed to grow your down payment with up to a 6% match & a competitive APY.
Facts & features
Interior
Bedrooms & bathrooms
- Bedrooms: 3
- Bathrooms: 2
- Full bathrooms: 2
Heating
- Electric, Heat Pump
Cooling
- Central Air, Ceiling Fan
Appliances
- Included: Dishwasher, Disposal, Dryer, Microwave, Oven, Refrigerator, Stove, Washer
- Laundry: In Unit
Features
- Ceiling Fan(s), Kitchen Island, Open Floorplan, Pantry, Primary Bathroom - Shower No Tub, Primary Downstairs, Walk-In Closet(s)
Interior area
- Total interior livable area: 1,770 sqft
Video & virtual tour
Property
Parking
- Total spaces: 2
- Parking features: Garage, Covered
- Has garage: Yes
- Details: Contact manager
Features
- Stories: 1
- Exterior features: Association Fees included in rent, Attached, Avalonia, Ceiling Fan(s), Clubhouse, Community, Garage, Garage Door Opener, Garbage included in rent, Grounds Care included in rent, Heating: Electric, In Unit, Kitchen Island, Maintenance Grounds, Open Floorplan, Pantry, Pest Control included in rent, Pickleball, Playground, Pond, Pool, Primary Bathroom - Shower No Tub, Primary Downstairs, Rear Porch, Screened, Storm Shutters, Tankless Water Heater, Taxes included in rent, Tennis Court(s), View Type: Pond, Walk-In Closet(s)
- Has spa: Yes
- Spa features: Hottub Spa
- Has water view: Yes
- Water view: Waterfront
Details
- Parcel number: 263621XJA29
Construction
Type & style
- Home type: MultiFamily
- Property subtype: MultiFamily
Condition
- Year built: 2022
Utilities & green energy
- Utilities for property: Garbage
Building
Management
- Pets allowed: Yes
Community & HOA
Community
- Features: Clubhouse, Playground, Pool, Tennis Court(s)
HOA
- Amenities included: Pond Year Round, Pool, Tennis Court(s)
Location
- Region: Melbourne
Financial & listing details
- Lease term: 12 Months
Price history
| Date | Event | Price |
|---|---|---|
| 11/14/2025 | Price change | $2,850-8.1%$2/sqft |
Source: Space Coast AOR #1059666 | ||
| 10/15/2025 | Listed for rent | $3,100$2/sqft |
Source: Space Coast AOR #1059666 | ||
| 6/29/2022 | Sold | $439,400+99.7%$248/sqft |
Source: Public Record | ||
| 4/5/2022 | Sold | $220,000$124/sqft |
Source: Public Record | ||

