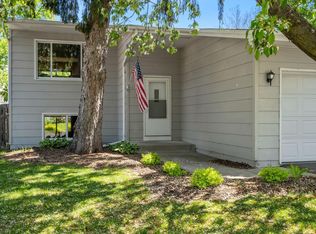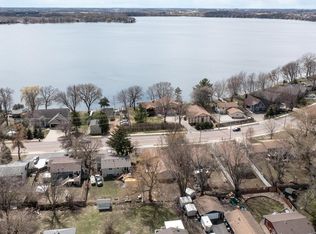Closed
$417,500
2888 Spring Lake Rd SW, Prior Lake, MN 55372
4beds
1,824sqft
Single Family Residence
Built in 1989
0.27 Acres Lot
$425,100 Zestimate®
$229/sqft
$2,443 Estimated rent
Home value
$425,100
$395,000 - $459,000
$2,443/mo
Zestimate® history
Loading...
Owner options
Explore your selling options
What's special
Wake up every day to gorgeous views of Spring Lake right across the street, with Prior Lake’s boat launch only minutes away—both lakes are just a short stroll from your door. This split-entry gem offers an inviting open floor plan accented by knockdown ceilings and exposed beams, creating a warm, airy feel throughout.
Enjoy outdoor living on the patio or deck, overlooking a fenced-in yard with a handy storage shed for all your gear. The roof is only two years old, and the AC was replaced just four years ago, adding peace of mind. Inside, the upper bathroom has been beautifully remodeled with tile floors, a sleek new vanity, and a glass shower door. You’ll find two bedrooms on the upper level and two more downstairs, perfect for family or guests.
A spacious, heated, oversized garage provides 220-volt service and has space for your toys, plus extra off-street parking. With zoned heating for comfort and efficiency, this home blends convenience, functionality, and lakeside living in one appealing package. Quick closing possible!
Zillow last checked: 8 hours ago
Listing updated: August 14, 2025 at 11:43am
Listed by:
Kyle White 612-636-2594,
RE/MAX Advantage Plus
Bought with:
Jon W McLaughlin
RE/MAX Results
Source: NorthstarMLS as distributed by MLS GRID,MLS#: 6759432
Facts & features
Interior
Bedrooms & bathrooms
- Bedrooms: 4
- Bathrooms: 2
- Full bathrooms: 1
- 3/4 bathrooms: 1
Bedroom 1
- Level: Upper
- Area: 144 Square Feet
- Dimensions: 12x12
Bedroom 2
- Level: Upper
- Area: 121 Square Feet
- Dimensions: 11x11
Bedroom 3
- Level: Lower
- Area: 130 Square Feet
- Dimensions: 13x10
Bedroom 4
- Level: Lower
- Area: 90 Square Feet
- Dimensions: 10x9
Dining room
- Level: Upper
- Area: 90 Square Feet
- Dimensions: 10x9
Family room
- Level: Lower
- Area: 242 Square Feet
- Dimensions: 22x11
Foyer
- Level: Main
- Area: 50 Square Feet
- Dimensions: 10x5
Kitchen
- Level: Upper
- Area: 108 Square Feet
- Dimensions: 12x9
Living room
- Level: Upper
- Area: 225 Square Feet
- Dimensions: 15x15
Heating
- Forced Air
Cooling
- Central Air
Appliances
- Included: Dishwasher, Dryer, Microwave, Range, Refrigerator, Washer, Water Softener Owned
Features
- Basement: Daylight,Finished,Full
Interior area
- Total structure area: 1,824
- Total interior livable area: 1,824 sqft
- Finished area above ground: 988
- Finished area below ground: 850
Property
Parking
- Total spaces: 2
- Parking features: Attached, Heated Garage
- Attached garage spaces: 2
Accessibility
- Accessibility features: None
Features
- Levels: Multi/Split
- Patio & porch: Deck, Patio
- Fencing: Full,Wood
- Has view: Yes
- View description: Lake, South
- Has water view: Yes
- Water view: Lake
- Waterfront features: Lake View, Waterfront Elevation(4-10), Waterfront Num(70005400), Lake Bottom(Sand), Lake Acres(591), Lake Depth(37)
- Body of water: Spring
Lot
- Size: 0.27 Acres
- Features: Many Trees
Details
- Foundation area: 912
- Parcel number: 251330584
- Zoning description: Residential-Single Family
Construction
Type & style
- Home type: SingleFamily
- Property subtype: Single Family Residence
Materials
- Wood Siding
- Roof: Age 8 Years or Less,Asphalt
Condition
- Age of Property: 36
- New construction: No
- Year built: 1989
Utilities & green energy
- Gas: Natural Gas
- Sewer: City Sewer/Connected
- Water: City Water/Connected
Community & neighborhood
Location
- Region: Prior Lake
HOA & financial
HOA
- Has HOA: No
Other
Other facts
- Road surface type: Paved
Price history
| Date | Event | Price |
|---|---|---|
| 8/14/2025 | Sold | $417,500+4.4%$229/sqft |
Source: | ||
| 8/1/2025 | Pending sale | $399,900+73.9%$219/sqft |
Source: | ||
| 7/17/2015 | Sold | $229,999$126/sqft |
Source: | ||
| 4/2/2015 | Listed for sale | $229,999$126/sqft |
Source: Keller Williams Preferred Rlty #4579317 Report a problem | ||
Public tax history
| Year | Property taxes | Tax assessment |
|---|---|---|
| 2025 | $3,060 +1.7% | $323,400 -0.3% |
| 2024 | $3,010 -2.7% | $324,400 +6.7% |
| 2023 | $3,094 +10.5% | $304,000 -5.3% |
Find assessor info on the county website
Neighborhood: 55372
Nearby schools
GreatSchools rating
- 7/10Five Hawks Elementary SchoolGrades: K-5Distance: 1.2 mi
- 7/10Hidden Oaks Middle SchoolGrades: 6-8Distance: 3.1 mi
- 9/10Prior Lake High SchoolGrades: 9-12Distance: 4.4 mi
Get a cash offer in 3 minutes
Find out how much your home could sell for in as little as 3 minutes with a no-obligation cash offer.
Estimated market value$425,100
Get a cash offer in 3 minutes
Find out how much your home could sell for in as little as 3 minutes with a no-obligation cash offer.
Estimated market value
$425,100

