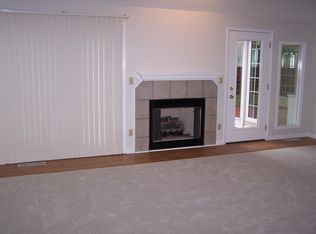Sold
$410,000
2888 Prairie Stream Way, Columbus, IN 47203
5beds
4,762sqft
Residential, Single Family Residence
Built in 1999
0.26 Acres Lot
$420,500 Zestimate®
$86/sqft
$3,291 Estimated rent
Home value
$420,500
$374,000 - $475,000
$3,291/mo
Zestimate® history
Loading...
Owner options
Explore your selling options
What's special
LISTED BELOW APPRAISED VALUE! This home has ample Space. Welcome to this beautifully updated home, perfectly positioned on a sought-after corner lot. At the heart of the home is the chef's dream kitchen, featuring dual cooking ranges, a spacious farmhouse sink, and a large island with a prep sink. The abundant cabinetry & storage options make this kitchen as practical as it is stunning. There are 2 dining areas & one with a tray ceiling. Adjacent to the kitchen, the sunroom invites you to relax and enjoy the view, with seamless access to a charming deck ideal for morning coffees or entertaining guests. The two-story living room, with its striking fireplace, adds warmth and a touch of sophistication to the home. The main bedroom is a retreat, offering private access to the deck for effortless outdoor relaxation. On the main floor, you'll also find two additional bedrooms and two bathrooms, including a luxurious main bathroom with a whirlpool tub. Upstairs, two more bedrooms with a full bathroom provide privacy and comfort for family or guests. The expansive basement is an entertainer's paradise, featuring an oversized entertainment area and a half bathroom, as well as a storm shelter for added safety. Outside, enjoy the beauty of your own apple and pear trees and the convenience of a storage shed, all within a fenced yard that ensures privacy and security. This home effortlessly combines modern updates with thoughtful design, making it an ideal choice for both comfortable living and entertaining. Don't miss the chance to make this exceptional property your own!
Zillow last checked: 8 hours ago
Listing updated: May 13, 2025 at 01:39pm
Listing Provided by:
Anuja Gupta 812-350-5162,
RE/MAX Real Estate Prof
Bought with:
Tanner Leisure
RE/MAX Tower
Source: MIBOR as distributed by MLS GRID,MLS#: 22024664
Facts & features
Interior
Bedrooms & bathrooms
- Bedrooms: 5
- Bathrooms: 5
- Full bathrooms: 3
- 1/2 bathrooms: 2
- Main level bathrooms: 3
- Main level bedrooms: 3
Primary bedroom
- Features: Carpet
- Level: Main
- Area: 252 Square Feet
- Dimensions: 14x18
Bedroom 2
- Features: Carpet
- Level: Main
- Area: 117 Square Feet
- Dimensions: 09x13
Bedroom 3
- Features: Carpet
- Level: Main
- Area: 143 Square Feet
- Dimensions: 13x11
Bedroom 4
- Features: Carpet
- Level: Upper
- Area: 144 Square Feet
- Dimensions: 12x12
Bedroom 5
- Features: Laminate
- Level: Upper
- Area: 270 Square Feet
- Dimensions: 30x09
Dining room
- Features: Carpet
- Level: Main
- Area: 160 Square Feet
- Dimensions: 10x16
Kitchen
- Features: Laminate
- Level: Main
- Area: 204 Square Feet
- Dimensions: 17x12
Living room
- Features: Carpet
- Level: Main
- Area: 320 Square Feet
- Dimensions: 16x20
Sun room
- Features: Laminate
- Level: Main
- Area: 195 Square Feet
- Dimensions: 13x15
Heating
- Forced Air, Natural Gas
Appliances
- Included: Dishwasher, Electric Water Heater, Disposal, Kitchen Exhaust, Gas Oven, Refrigerator
- Laundry: Laundry Closet
Features
- Attic Access, Kitchen Island, Entrance Foyer
- Windows: Storm Window(s), Wood Work Painted
- Basement: Ceiling - 9+ feet,Daylight,Egress Window(s)
- Attic: Access Only
- Number of fireplaces: 1
- Fireplace features: Gas Log, Living Room
Interior area
- Total structure area: 4,762
- Total interior livable area: 4,762 sqft
- Finished area below ground: 470
Property
Parking
- Total spaces: 2
- Parking features: Attached
- Attached garage spaces: 2
Features
- Levels: One and One Half
- Stories: 1
- Patio & porch: Deck
- Fencing: Fenced,Partial
Lot
- Size: 0.26 Acres
- Features: Access, City Lot, Corner Lot, Curbs, Irregular Lot, Sidewalks, Street Lights, Mature Trees
Details
- Additional structures: Storage
- Parcel number: 039615210000125002
- Horse amenities: None
Construction
Type & style
- Home type: SingleFamily
- Architectural style: Traditional
- Property subtype: Residential, Single Family Residence
Materials
- Wood Siding, Vinyl Siding
- Foundation: Concrete Perimeter
Condition
- New construction: No
- Year built: 1999
Utilities & green energy
- Water: Municipal/City
Community & neighborhood
Location
- Region: Columbus
- Subdivision: Prairie Stream Estates
Price history
| Date | Event | Price |
|---|---|---|
| 5/12/2025 | Sold | $410,000+0%$86/sqft |
Source: | ||
| 4/24/2025 | Pending sale | $409,900$86/sqft |
Source: | ||
| 3/6/2025 | Listed for sale | $409,900-3.6%$86/sqft |
Source: | ||
| 11/14/2024 | Listing removed | $425,000$89/sqft |
Source: | ||
| 11/4/2024 | Price change | $425,000-5.6%$89/sqft |
Source: | ||
Public tax history
Tax history is unavailable.
Neighborhood: 47203
Nearby schools
GreatSchools rating
- 5/10L F Smith ElementaryGrades: PK-6Distance: 1.1 mi
- 5/10Northside Middle SchoolGrades: 7-8Distance: 3.1 mi
- 6/10Columbus East High SchoolGrades: 9-12Distance: 2.9 mi
Schools provided by the listing agent
- Elementary: L F Smith Elementary
- Middle: Northside Middle School
- High: Columbus East High School
Source: MIBOR as distributed by MLS GRID. This data may not be complete. We recommend contacting the local school district to confirm school assignments for this home.

Get pre-qualified for a loan
At Zillow Home Loans, we can pre-qualify you in as little as 5 minutes with no impact to your credit score.An equal housing lender. NMLS #10287.
Sell for more on Zillow
Get a free Zillow Showcase℠ listing and you could sell for .
$420,500
2% more+ $8,410
With Zillow Showcase(estimated)
$428,910