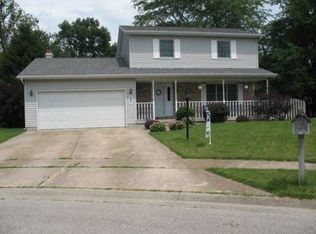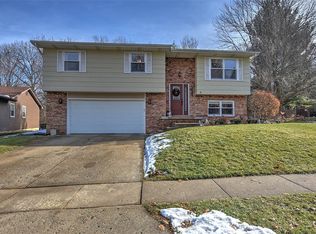Sold for $150,000
$150,000
2888 N Primrose Ct, Decatur, IL 62526
3beds
1,380sqft
Single Family Residence
Built in 1986
0.26 Acres Lot
$159,200 Zestimate®
$109/sqft
$1,564 Estimated rent
Home value
$159,200
$134,000 - $189,000
$1,564/mo
Zestimate® history
Loading...
Owner options
Explore your selling options
What's special
Welcome home to this one level home tucked back on a quiet culdesac. Appliances Stay! Spacious rooms , Vaulted ceilings, family room open to the kitchen, fireplace, convenient laundry, storm shelter in crawl and a HUGE four season sunroom on the back for the perfect place to entertain family and friends. Master retreat with private ensuite. Home will be sold AS IS. Schedule a showing before this one gets away!
Zillow last checked: 8 hours ago
Listing updated: July 02, 2025 at 05:49am
Listed by:
Abby Golladay 217-972-6893,
Vieweg RE/Better Homes & Gardens Real Estate-Service First
Bought with:
Non Member, #N/A
Central Illinois Board of REALTORS
Source: CIBR,MLS#: 6251851 Originating MLS: Central Illinois Board Of REALTORS
Originating MLS: Central Illinois Board Of REALTORS
Facts & features
Interior
Bedrooms & bathrooms
- Bedrooms: 3
- Bathrooms: 2
- Full bathrooms: 2
Primary bedroom
- Description: Flooring: Ceramic Tile
- Level: Main
- Dimensions: 14.8 x 10.8
Bedroom
- Description: Flooring: Carpet
- Level: Main
- Dimensions: 10.3 x 10.5
Bedroom
- Description: Flooring: Carpet
- Level: Main
- Dimensions: 10.5 x 10.5
Primary bathroom
- Features: Tub Shower
- Level: Main
- Dimensions: 5.2 x 7.6
Dining room
- Description: Flooring: Carpet
- Level: Main
- Dimensions: 9 x 10
Family room
- Description: Flooring: Carpet
- Level: Main
- Dimensions: 12.3 x 16.6
Other
- Features: Tub Shower
- Level: Main
Kitchen
- Description: Flooring: Vinyl
- Level: Main
- Dimensions: 11.1 x 11.5
Laundry
- Description: Flooring: Vinyl
- Level: Main
- Dimensions: 10.6 x 5.3
Living room
- Description: Flooring: Carpet
- Level: Main
- Dimensions: 17.11 x 17.1
Sunroom
- Description: Flooring: Carpet
- Level: Main
- Dimensions: 19.11 x 11.9
Heating
- Forced Air, Gas
Cooling
- Central Air
Appliances
- Included: Dryer, Dishwasher, Gas Water Heater, Refrigerator, Washer
- Laundry: Main Level
Features
- Breakfast Area, Fireplace, Bath in Primary Bedroom, Main Level Primary, Workshop
- Windows: Replacement Windows
- Basement: Crawl Space,Sump Pump
- Number of fireplaces: 1
- Fireplace features: Family/Living/Great Room
Interior area
- Total structure area: 1,380
- Total interior livable area: 1,380 sqft
- Finished area above ground: 1,380
Property
Parking
- Total spaces: 2
- Parking features: Attached, Garage
- Attached garage spaces: 2
Accessibility
- Accessibility features: Wheelchair Access
Features
- Levels: One
- Stories: 1
- Patio & porch: Enclosed, Four Season, Glass Enclosed, Patio, Screened
- Exterior features: Fence, Handicap Accessible, Workshop
- Fencing: Yard Fenced
Lot
- Size: 0.26 Acres
Details
- Parcel number: 041204128010
- Zoning: R-1
- Special conditions: None
Construction
Type & style
- Home type: SingleFamily
- Architectural style: Ranch
- Property subtype: Single Family Residence
Materials
- Vinyl Siding
- Foundation: Crawlspace
- Roof: Asphalt
Condition
- Year built: 1986
Utilities & green energy
- Sewer: Public Sewer
- Water: Public
Community & neighborhood
Location
- Region: Decatur
- Subdivision: Primrose Estates First Add
Price history
| Date | Event | Price |
|---|---|---|
| 7/1/2025 | Sold | $150,000-8.8%$109/sqft |
Source: | ||
| 6/16/2025 | Pending sale | $164,500$119/sqft |
Source: | ||
| 6/2/2025 | Contingent | $164,500$119/sqft |
Source: | ||
| 5/21/2025 | Price change | $164,500-1.8%$119/sqft |
Source: | ||
| 5/14/2025 | Listed for sale | $167,500$121/sqft |
Source: | ||
Public tax history
Tax history is unavailable.
Neighborhood: 62526
Nearby schools
GreatSchools rating
- 1/10Benjamin Franklin Elementary SchoolGrades: K-6Distance: 0.5 mi
- 1/10Stephen Decatur Middle SchoolGrades: 7-8Distance: 2.3 mi
- 2/10Macarthur High SchoolGrades: 9-12Distance: 1.5 mi
Schools provided by the listing agent
- High: Macarthur
- District: Decatur Dist 61
Source: CIBR. This data may not be complete. We recommend contacting the local school district to confirm school assignments for this home.
Get pre-qualified for a loan
At Zillow Home Loans, we can pre-qualify you in as little as 5 minutes with no impact to your credit score.An equal housing lender. NMLS #10287.

