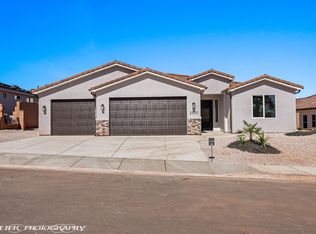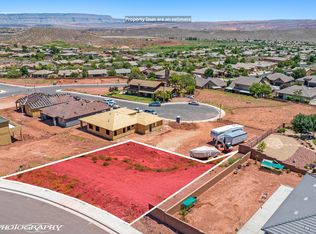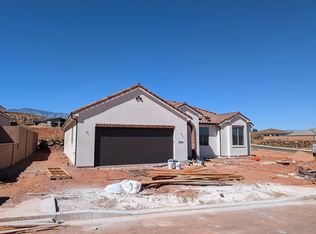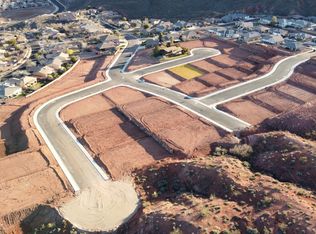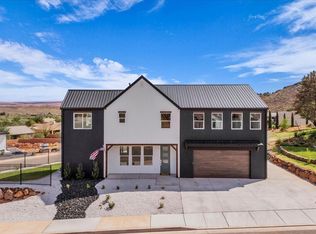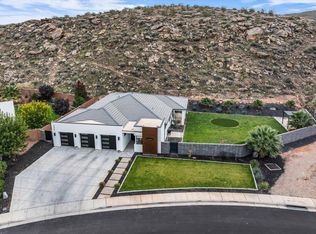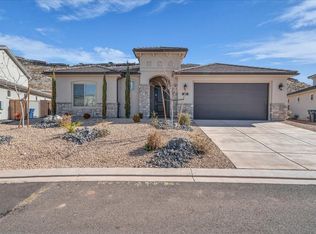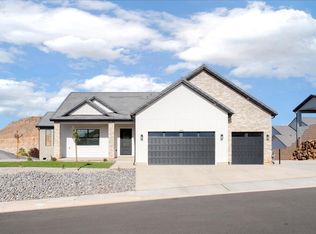Great Views! This home offers breathtaking, vistas from the expansive back deck, spanning the full width of the home. With ideal East, Southeast, and South-facing exposure, enjoy the iconic red and purple hues that define Southern Utah's dramatic landscape. An expansive backyard to add a swimming pool or aother outdoor living amentity. The fully finished walkout lower level elevates the home's versatility, featuring a spacious living area, a private second Primary Suite, and dedicated washer and dryer hookups perfectly suited for extended stays, guest quarters, or luxurious multi-generational living.
For sale
Price cut: $5K (10/14)
$745,000
2888 E View Pointe Dr, Washington, UT 84780
6beds
4baths
3,388sqft
Est.:
Single Family Residence
Built in 2024
7,840.8 Square Feet Lot
$-- Zestimate®
$220/sqft
$10/mo HOA
What's special
Expansive backyardExpansive back deckPrivate second primary suite
- 649 days |
- 346 |
- 17 |
Zillow last checked: 8 hours ago
Listing updated: December 07, 2025 at 11:33pm
Listed by:
Stephany Robinson 609-579-6954,
PERRY REALTY WASHINGTON COUNTY BRANCH
Source: WCBR,MLS#: 24-248565
Tour with a local agent
Facts & features
Interior
Bedrooms & bathrooms
- Bedrooms: 6
- Bathrooms: 4
Primary bedroom
- Level: Main
Bedroom 2
- Level: Main
Bedroom 3
- Level: Main
Bedroom 4
- Level: Basement
Bedroom 5
- Level: Basement
Bedroom 6
- Level: Basement
Bathroom
- Level: Main
Bathroom
- Level: Main
Bathroom
- Level: Basement
Bathroom
- Level: Basement
Dining room
- Level: Main
Family room
- Level: Main
Family room
- Level: Basement
Kitchen
- Level: Main
Laundry
- Level: Main
Heating
- Natural Gas
Cooling
- Central Air
Features
- Basement: Walk-Out Access
Interior area
- Total structure area: 3,388
- Total interior livable area: 3,388 sqft
- Finished area above ground: 1,821
Property
Parking
- Total spaces: 3
- Parking features: Attached, Garage Door Opener
- Attached garage spaces: 3
Features
- Stories: 2
- Has view: Yes
- View description: Golf Course, City, Mountain(s), Valley
Lot
- Size: 7,840.8 Square Feet
- Features: Curbs & Gutters
Details
- Parcel number: WEBKS2208
- Zoning description: Residential
Construction
Type & style
- Home type: SingleFamily
- Property subtype: Single Family Residence
Materials
- Rock, Stucco
- Roof: Tile
Condition
- Built & Standing
- Year built: 2024
Utilities & green energy
- Water: Culinary
- Utilities for property: Electricity Connected, Natural Gas Connected
Community & HOA
Community
- Features: Sidewalks
- Subdivision: ESTATES AT BURKE SPRINGS
HOA
- Has HOA: Yes
- Services included: See Remarks
- HOA fee: $10 monthly
Location
- Region: Washington
Financial & listing details
- Price per square foot: $220/sqft
- Date on market: 1/3/2025
- Cumulative days on market: 655 days
- Listing terms: RDA,FHA,Conventional,Cash,1031 Exchange
- Inclusions: Wired for Cable, Window, Double Pane, Walk-in Closet(s), Sprinkler, Auto, Patio, Covered, Microwave, Landscaped, Partial, Garden Tub, Fenced, Partial, Disposal, Dishwasher, Deck, Uncovered, Ceiling, Vaulted, Ceiling Fan(s), Bath, Sep Tub/Shwr
- Electric utility on property: Yes
- Road surface type: Paved
Estimated market value
Not available
Estimated sales range
Not available
$4,496/mo
Price history
Price history
| Date | Event | Price |
|---|---|---|
| 10/14/2025 | Price change | $745,000-0.7%$220/sqft |
Source: WCBR #24-248565 Report a problem | ||
| 9/24/2025 | Price change | $750,000-0.9%$221/sqft |
Source: WCBR #24-248565 Report a problem | ||
| 9/16/2025 | Price change | $757,000-1%$223/sqft |
Source: WCBR #24-248565 Report a problem | ||
| 8/7/2025 | Price change | $765,000-2.9%$226/sqft |
Source: WCBR #24-248565 Report a problem | ||
| 6/12/2025 | Price change | $788,000-0.9%$233/sqft |
Source: WCBR #24-248565 Report a problem | ||
Public tax history
Public tax history
Tax history is unavailable.BuyAbility℠ payment
Est. payment
$4,165/mo
Principal & interest
$3633
Property taxes
$261
Other costs
$271
Climate risks
Neighborhood: 84780
Nearby schools
GreatSchools rating
- 6/10Coral Canyon SchoolGrades: PK-5Distance: 0.7 mi
- 7/10Pine View Middle SchoolGrades: 8-9Distance: 5.2 mi
- 6/10Pine View High SchoolGrades: 10-12Distance: 4.3 mi
Schools provided by the listing agent
- Elementary: Coral Canyon Elementary
- Middle: Pine View Middle
- High: Pine View High
Source: WCBR. This data may not be complete. We recommend contacting the local school district to confirm school assignments for this home.
- Loading
- Loading
