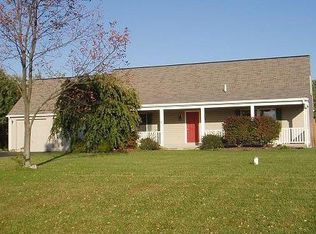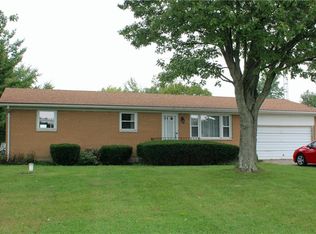Sold for $335,000 on 04/30/25
$335,000
2888 Deer Run Rd, Springfield, OH 45504
3beds
1,718sqft
Single Family Residence
Built in 1995
1.03 Acres Lot
$337,300 Zestimate®
$195/sqft
$2,069 Estimated rent
Home value
$337,300
$253,000 - $449,000
$2,069/mo
Zestimate® history
Loading...
Owner options
Explore your selling options
What's special
Welcome home to this beautifully crafted sprawling ranch in a serene country subdivision. Nestled on a generous 1-acre lot, this property offers a perfect blend of privacy and convenience. Upon entering you'll discover a spacious living room with soaring cathedral ceilings that immediately conjure a feeling of openness and luxury. The heart of the home features a nice kitchen equipped with new quartz countertops, a travertine backsplash, and sleek stainless steel appliances. A separate pantry provides ample storage for all your cooking needs. Entertaining is a delight in the formal dining room that flows effortlessly into the living area, creating an inviting space for gatherings. The patio, adorned with a charming pergola, and a privacy-fenced backyard offer a delightful retreat for outdoor enjoyment! The home boasts three well-appointed bedrooms, including a spacious primary bedroom complete with an en-suite bath featuring a dual sink vanity, a soaking tub, and a walk-in shower. There’s also a walk-in closet plus an additional closet & separate linen closet. Adding to the versatility, there’s potential for an in-law suite with a half bath or a private office space to accommodate your work-from-home needs. An additional 16 X 14 outbuilding provides extra storage or workshop possibilities. Good-sized driveway offers a parking pad.
Zillow last checked: 8 hours ago
Listing updated: April 30, 2025 at 04:51pm
Listed by:
Erin Norton (937)426-7070,
BHHS Professional Realty
Bought with:
Penny Stidham, 2024001211
Real Estate II Inc.
Source: DABR MLS,MLS#: 927353 Originating MLS: Dayton Area Board of REALTORS
Originating MLS: Dayton Area Board of REALTORS
Facts & features
Interior
Bedrooms & bathrooms
- Bedrooms: 3
- Bathrooms: 3
- Full bathrooms: 2
- 1/2 bathrooms: 1
- Main level bathrooms: 3
Primary bedroom
- Level: Main
- Dimensions: 16 x 13
Bedroom
- Level: Main
- Dimensions: 13 x 12
Bedroom
- Level: Main
- Dimensions: 14 x 11
Dining room
- Level: Main
- Dimensions: 15 x 11
Entry foyer
- Level: Main
- Dimensions: 7 x 3
Kitchen
- Level: Main
- Dimensions: 12 x 12
Living room
- Level: Main
- Dimensions: 20 x 13
Mud room
- Level: Main
- Dimensions: 10 x 8
Office
- Level: Main
- Dimensions: 12 x 11
Utility room
- Level: Main
- Dimensions: 6 x 5
Heating
- Natural Gas
Cooling
- Central Air
Appliances
- Included: Dishwasher, Disposal, Range, Refrigerator, Gas Water Heater
Features
- Ceiling Fan(s), Pantry, Walk-In Closet(s)
- Basement: Crawl Space
Interior area
- Total structure area: 1,718
- Total interior livable area: 1,718 sqft
Property
Parking
- Total spaces: 2
- Parking features: Attached, Garage, Two Car Garage, Garage Door Opener
- Attached garage spaces: 2
Features
- Levels: One
- Stories: 1
- Patio & porch: Patio, Porch
- Exterior features: Fence, Porch, Patio
Lot
- Size: 1.03 Acres
- Dimensions: 1.027
Details
- Parcel number: 0500200013101012
- Zoning: Residential
- Zoning description: Residential
Construction
Type & style
- Home type: SingleFamily
- Architectural style: Ranch
- Property subtype: Single Family Residence
Materials
- Aluminum Siding, Brick, Vinyl Siding
Condition
- Year built: 1995
Utilities & green energy
- Sewer: Septic Tank
- Water: Well
- Utilities for property: Septic Available, Water Available
Community & neighborhood
Location
- Region: Springfield
- Subdivision: Westridge Sub 4
Other
Other facts
- Listing terms: Conventional,FHA,VA Loan
Price history
| Date | Event | Price |
|---|---|---|
| 4/30/2025 | Sold | $335,000$195/sqft |
Source: | ||
| 3/28/2025 | Pending sale | $335,000$195/sqft |
Source: | ||
| 3/12/2025 | Price change | $335,000-1.5%$195/sqft |
Source: | ||
| 3/8/2025 | Listed for sale | $340,000$198/sqft |
Source: | ||
| 2/16/2025 | Pending sale | $340,000$198/sqft |
Source: | ||
Public tax history
| Year | Property taxes | Tax assessment |
|---|---|---|
| 2024 | $3,321 +5.1% | $67,400 |
| 2023 | $3,161 -2.7% | $67,400 |
| 2022 | $3,247 +6.1% | $67,400 +17.4% |
Find assessor info on the county website
Neighborhood: 45504
Nearby schools
GreatSchools rating
- 5/10Northwestern Elementary SchoolGrades: PK-6Distance: 2.5 mi
- 6/10Northwestern High SchoolGrades: 7-12Distance: 2.5 mi
Schools provided by the listing agent
- District: Northwestern
Source: DABR MLS. This data may not be complete. We recommend contacting the local school district to confirm school assignments for this home.

Get pre-qualified for a loan
At Zillow Home Loans, we can pre-qualify you in as little as 5 minutes with no impact to your credit score.An equal housing lender. NMLS #10287.
Sell for more on Zillow
Get a free Zillow Showcase℠ listing and you could sell for .
$337,300
2% more+ $6,746
With Zillow Showcase(estimated)
$344,046
