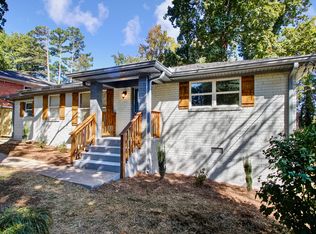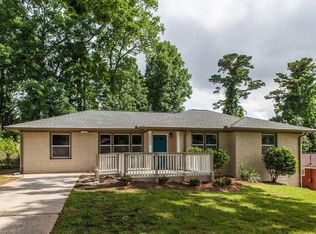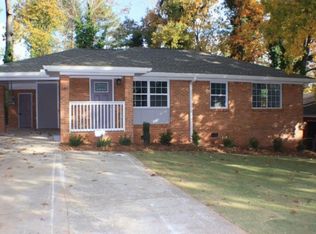Look no further! This adorable ranch home has been completely renovated & is move in ready! Gorgeous hardwood floors throughout entire home, lovely updated kitchen w/ lots of white cabinets, tile backsplash, granite countertops & stainless steel appliances. Home offers open concept floor plan with Living Room, Dining Room & Kitchen. The private, fenced backyard with patio and fire pit is perfect for entertaining. Master suite offers two closets and private bath with tile and granite countertops. Neutral paint throughout home. Located near lots of restaurants & shopping. Owner has done many things to maintain this home! AC is only 4 years old, Roof is 1 year old and crawl space has been completely sealed and water proofed.
This property is off market, which means it's not currently listed for sale or rent on Zillow. This may be different from what's available on other websites or public sources.


