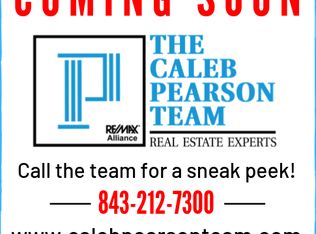Charming brick ranch home with cottage feel. Upon entering the house you have a nice foyer with marble floors large coat closet & front door is mahogany. Living/dining room has an outstanding vaulted wood ceiling freshly painted new ceiling fan & cozy brick wood burning fireplace. Step down into the bright 18x23 family room which has lots of tall windows doors sky lights & book shelves.Double door leads to the new deck with bench along one side perfect for grilling out or sitting & watching the birds. Backyard has wood privacy fence. Other side of the family room has a corner mahogany little French door & side door to the backyard & garage. Family room has a smooth vaulted ceiling with wood beams. This room is great for entertaining or just relaxing with your cup of coffee. The kitchen has granite counter tops 5 burner Jenn-air cook top with electric oven. Large laundry room with cabinets and has room for a mud room. Porcelain floors throughout except in the one guest bedroom & Master which carpet is being replace. Guest bath has granite counter tops. Master bedroom has walk-in closet.. Master bath has separate vanity area. Did I mention you have a nice front porch and beautiful front yard? Trane Gas/AC and all duct work was replaced in 2005. The subdivision is on the Ashley River and has a neighborhood pool play park lake dock and boat ramp on deep water. Membership is required for pool & boat ramp. Walking distance to grocery story coffee shop & restaurants. Miles of walking/bike trails across the street. Just a few miles to hospital airport Boeing and downtown Charleston. Gutters are along one side of the deck area and T1 11 is on one side of house at deck area.
This property is off market, which means it's not currently listed for sale or rent on Zillow. This may be different from what's available on other websites or public sources.
