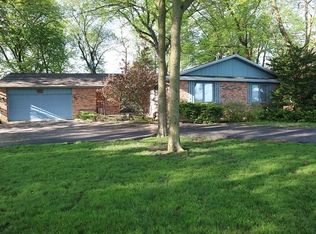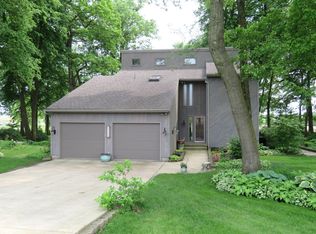Closed
$332,000
28875 Fulfs Rd, Sterling, IL 61081
3beds
1,903sqft
Single Family Residence
Built in 1976
1.18 Acres Lot
$300,000 Zestimate®
$174/sqft
$2,068 Estimated rent
Home value
$300,000
$267,000 - $330,000
$2,068/mo
Zestimate® history
Loading...
Owner options
Explore your selling options
What's special
Great edge of town location north of Sterling. Well cared for like new brick ranch. New roof (2010). Spacious custom built kitchen has Quartz counter tops and newer stainless steel appliances including stove, refrigerator, microwave, dishwasher, washer and dryer. Convenient cupboard pantry. Family room has new brick electric fireplace. Vaulted ceiling. Main floor laundry. Master bedroom has walk-in closet and private full bath. Just completed (2025) finished basement with large open second family room. New carpet in two bedrooms. Amazing back yard with park like views. New deck (2020). 16x16 gazebo with ceiling fan, heater and a 360 view. Electric heat pump and A/C (2010). Well tank and pressure tank (2015). Double lot includes parcel#1104226003- lot size and taxes include both parcels.
Zillow last checked: 8 hours ago
Listing updated: April 11, 2025 at 01:02am
Listing courtesy of:
Tim McCaslin 815-716-7653,
RE/MAX Sauk Valley,
Jim Cesarek 815-716-0976,
RE/MAX Sauk Valley
Bought with:
Tim Crawford
Crawford Realty, LLC
Source: MRED as distributed by MLS GRID,MLS#: 12298996
Facts & features
Interior
Bedrooms & bathrooms
- Bedrooms: 3
- Bathrooms: 3
- Full bathrooms: 2
- 1/2 bathrooms: 1
Primary bedroom
- Features: Flooring (Carpet), Bathroom (Full)
- Level: Main
- Area: 195 Square Feet
- Dimensions: 13X15
Bedroom 2
- Features: Flooring (Carpet)
- Level: Main
- Area: 144 Square Feet
- Dimensions: 12X12
Bedroom 3
- Features: Flooring (Carpet)
- Level: Main
- Area: 144 Square Feet
- Dimensions: 12X12
Dining room
- Features: Flooring (Carpet)
- Level: Main
- Area: 144 Square Feet
- Dimensions: 12X12
Family room
- Features: Flooring (Carpet)
- Level: Main
- Area: 221 Square Feet
- Dimensions: 13X17
Foyer
- Features: Flooring (Wood Laminate)
- Level: Main
- Area: 60 Square Feet
- Dimensions: 6X10
Kitchen
- Features: Flooring (Wood Laminate)
- Level: Main
- Area: 156 Square Feet
- Dimensions: 12X13
Living room
- Features: Flooring (Carpet)
- Level: Main
- Area: 240 Square Feet
- Dimensions: 12X20
Heating
- Electric, Heat Pump
Cooling
- Central Air
Appliances
- Included: Range, Microwave, Dishwasher, Refrigerator, Washer, Dryer, Trash Compactor, Water Softener
- Laundry: Main Level
Features
- Cathedral Ceiling(s), Solar Tube(s), Built-in Features, Walk-In Closet(s)
- Windows: Screens
- Basement: Unfinished,Partial
- Number of fireplaces: 1
- Fireplace features: Electric, Family Room
Interior area
- Total structure area: 0
- Total interior livable area: 1,903 sqft
Property
Parking
- Total spaces: 2
- Parking features: Asphalt, Garage Door Opener, On Site, Garage Owned, Attached, Garage
- Attached garage spaces: 2
- Has uncovered spaces: Yes
Accessibility
- Accessibility features: No Disability Access
Features
- Stories: 1
- Patio & porch: Deck
Lot
- Size: 1.18 Acres
- Dimensions: 240 X 214.5
- Features: Wooded
Details
- Additional structures: Gazebo
- Additional parcels included: 11042260030000
- Parcel number: 11042260040000
- Special conditions: None
- Other equipment: Water-Softener Owned, TV Antenna, Ceiling Fan(s), Sump Pump
Construction
Type & style
- Home type: SingleFamily
- Architectural style: Ranch
- Property subtype: Single Family Residence
Materials
- Brick
- Foundation: Concrete Perimeter
- Roof: Asphalt
Condition
- New construction: No
- Year built: 1976
Utilities & green energy
- Sewer: Septic Tank
- Water: Well
Community & neighborhood
Security
- Security features: Security System, Carbon Monoxide Detector(s)
Community
- Community features: Street Paved
Location
- Region: Sterling
Other
Other facts
- Listing terms: Conventional
- Ownership: Fee Simple
Price history
| Date | Event | Price |
|---|---|---|
| 4/9/2025 | Sold | $332,000+0.6%$174/sqft |
Source: | ||
| 3/4/2025 | Contingent | $329,900$173/sqft |
Source: | ||
| 2/27/2025 | Listed for sale | $329,900-2.9%$173/sqft |
Source: | ||
| 8/28/2024 | Listing removed | $339,900$179/sqft |
Source: | ||
| 8/1/2024 | Price change | $339,900-2.9%$179/sqft |
Source: | ||
Public tax history
| Year | Property taxes | Tax assessment |
|---|---|---|
| 2024 | $4,425 +7.5% | $67,769 +6.5% |
| 2023 | $4,117 +4.1% | $63,615 +4.5% |
| 2022 | $3,953 +5.2% | $60,864 +6% |
Find assessor info on the county website
Neighborhood: 61081
Nearby schools
GreatSchools rating
- NAFranklin Elementary SchoolGrades: PK-2Distance: 2.3 mi
- 4/10Challand Middle SchoolGrades: 6-8Distance: 2.8 mi
- 4/10Sterling High SchoolGrades: 9-12Distance: 2.8 mi
Schools provided by the listing agent
- District: 5
Source: MRED as distributed by MLS GRID. This data may not be complete. We recommend contacting the local school district to confirm school assignments for this home.
Get pre-qualified for a loan
At Zillow Home Loans, we can pre-qualify you in as little as 5 minutes with no impact to your credit score.An equal housing lender. NMLS #10287.

