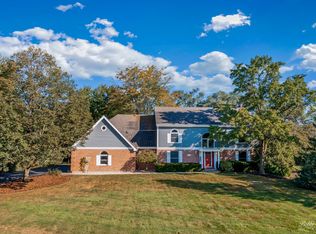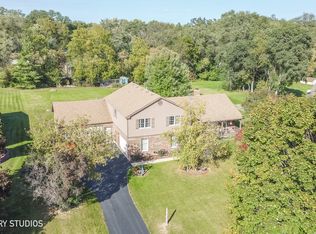Closed
$430,000
28872 W Rivers Edge Dr, Cary, IL 60013
4beds
2,552sqft
Single Family Residence
Built in 1987
0.96 Acres Lot
$554,200 Zestimate®
$168/sqft
$4,312 Estimated rent
Home value
$554,200
$526,000 - $587,000
$4,312/mo
Zestimate® history
Loading...
Owner options
Explore your selling options
What's special
Renovated perfection on a gorgeous acre lot! This idyllic setting (with direct access to the water for boating at the end of the lane via a gated boat launch) is tranquil and private. The home has been updated to perfection with a new kitchen with white shaker cabinets, light granite counters and stainless appliances, new hardwood (hickory) floors throughout the first floor, updated baths, and fresh decor on all three floors. The rooms are spacious and bright on all levels including an open flow on the first floor with kitchen renovation open to family room with fireplace, separate dining room, and living room/playroom; luxurious primary suite with sitting room/office with fireplace and generously proportioned secondary bedrooms. Lower level offers wonderful bonus space with a large rec room, media area, and tons of storage in the separate storage room. The backyard oasis offers a deep, lush lawn, beautiful trees, and a koi pond. Two car attached garage with extra room for storage. Life can be easy with all renovations done and ready for you!
Zillow last checked: 8 hours ago
Listing updated: March 29, 2023 at 11:13am
Listing courtesy of:
Forrest Hudson 847-757-8334,
Compass,
Joanne Hudson 847-971-5024,
Compass
Bought with:
Niki Rocco
@properties Christie's International Real Estate
Source: MRED as distributed by MLS GRID,MLS#: 11676015
Facts & features
Interior
Bedrooms & bathrooms
- Bedrooms: 4
- Bathrooms: 3
- Full bathrooms: 2
- 1/2 bathrooms: 1
Primary bedroom
- Features: Flooring (Carpet), Bathroom (Full, Whirlpool & Sep Shwr)
- Level: Second
- Area: 266 Square Feet
- Dimensions: 19X14
Bedroom 2
- Features: Flooring (Carpet)
- Level: Second
- Area: 132 Square Feet
- Dimensions: 11X12
Bedroom 3
- Level: Second
- Area: 144 Square Feet
- Dimensions: 12X12
Bedroom 4
- Level: Second
- Area: 168 Square Feet
- Dimensions: 12X14
Dining room
- Features: Flooring (Hardwood)
- Level: Main
- Area: 168 Square Feet
- Dimensions: 12X14
Family room
- Features: Flooring (Hardwood)
- Level: Main
- Area: 345 Square Feet
- Dimensions: 23X15
Foyer
- Features: Flooring (Hardwood)
- Level: Main
- Area: 210 Square Feet
- Dimensions: 15X14
Kitchen
- Features: Kitchen (Eating Area-Breakfast Bar, Eating Area-Table Space, Pantry-Closet), Flooring (Hardwood)
- Level: Main
- Area: 156 Square Feet
- Dimensions: 12X13
Laundry
- Features: Flooring (Other)
- Level: Basement
- Area: 104 Square Feet
- Dimensions: 8X13
Living room
- Features: Flooring (Hardwood)
- Level: Main
- Area: 224 Square Feet
- Dimensions: 16X14
Recreation room
- Features: Flooring (Carpet)
- Level: Main
- Area: 546 Square Feet
- Dimensions: 42X13
Heating
- Natural Gas
Cooling
- Central Air
Appliances
- Included: Range, Microwave, Dishwasher, Refrigerator, Freezer, Disposal, Stainless Steel Appliance(s), Humidifier
Features
- Basement: Partially Finished,Full
- Number of fireplaces: 2
- Fireplace features: Family Room, Master Bedroom
Interior area
- Total structure area: 0
- Total interior livable area: 2,552 sqft
Property
Parking
- Total spaces: 2
- Parking features: Asphalt, On Site, Garage Owned, Attached, Garage
- Attached garage spaces: 2
Accessibility
- Accessibility features: No Disability Access
Features
- Stories: 2
- Patio & porch: Deck
Lot
- Size: 0.96 Acres
- Dimensions: 130X319
Details
- Additional structures: Shed(s)
- Parcel number: 13093110050000
- Special conditions: None
- Other equipment: Water-Softener Owned, Sump Pump
Construction
Type & style
- Home type: SingleFamily
- Property subtype: Single Family Residence
Materials
- Cedar
- Foundation: Concrete Perimeter
- Roof: Asphalt
Condition
- New construction: No
- Year built: 1987
Utilities & green energy
- Sewer: Septic Tank
- Water: Well
Community & neighborhood
Location
- Region: Cary
HOA & financial
HOA
- Has HOA: Yes
- HOA fee: $150 annually
- Services included: Other
Other
Other facts
- Listing terms: Conventional
- Ownership: Fee Simple
Price history
| Date | Event | Price |
|---|---|---|
| 3/27/2023 | Sold | $430,000-2.1%$168/sqft |
Source: | ||
| 1/19/2023 | Contingent | $439,000$172/sqft |
Source: | ||
| 11/18/2022 | Listed for sale | $439,000$172/sqft |
Source: | ||
| 10/18/2022 | Listing removed | -- |
Source: | ||
| 9/22/2022 | Contingent | $439,000$172/sqft |
Source: | ||
Public tax history
| Year | Property taxes | Tax assessment |
|---|---|---|
| 2023 | $10,483 +12% | $145,256 +5.5% |
| 2022 | $9,359 -0.6% | $137,684 +13.8% |
| 2021 | $9,414 -0.1% | $120,999 +2% |
Find assessor info on the county website
Neighborhood: 60013
Nearby schools
GreatSchools rating
- 7/10Deer Path Elementary SchoolGrades: K-6Distance: 2.6 mi
- 6/10Cary Jr High SchoolGrades: 6-8Distance: 2.4 mi
- 9/10Cary-Grove Community High SchoolGrades: 9-12Distance: 2.5 mi
Schools provided by the listing agent
- Elementary: Deer Path Elementary School
- Middle: Cary Junior High School
- High: Cary Grove Community High School
- District: 26
Source: MRED as distributed by MLS GRID. This data may not be complete. We recommend contacting the local school district to confirm school assignments for this home.
Get a cash offer in 3 minutes
Find out how much your home could sell for in as little as 3 minutes with a no-obligation cash offer.
Estimated market value$554,200
Get a cash offer in 3 minutes
Find out how much your home could sell for in as little as 3 minutes with a no-obligation cash offer.
Estimated market value
$554,200

