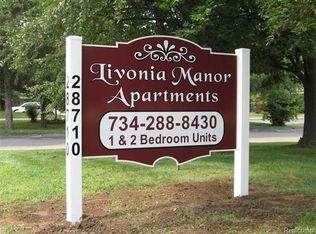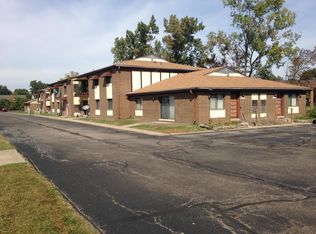Sold for $280,000
$280,000
28871 Five Mile Rd, Livonia, MI 48154
4beds
1,371sqft
Single Family Residence
Built in 1947
0.29 Acres Lot
$292,000 Zestimate®
$204/sqft
$2,552 Estimated rent
Home value
$292,000
$263,000 - $324,000
$2,552/mo
Zestimate® history
Loading...
Owner options
Explore your selling options
What's special
GREAT OPPORTUNITY TO OWN A WONDERFUL 4 BR 2 FULL BATH UPDATED BUNGALOW, LOCATED ON A LARGE CORNER LOT, WITH LIVONIA SCHOOLS. Large Living Room with neutral colors, plenty of windows, recessed lighting & hardwood floors. Stylish Kitchen with nook/eating area, plenty of cabinets and space. Spacious Family Room, vaulted ceiling, many windows. 2 Bedrooms with crown molding, wood flooring, and Full Bath with tub/shower complete the 1st floor. Upstairs you will find 2 additional nice sized bedrooms. Basement is unfinished except there is a beautiful updated Full Bath, with walk-in-shower in the basement. The rest of it can be finished, or used for storage and laundry. FSM WATERPROOFED BASEMENT WITH FULL TRANSFERRABLE WARRANTY. Detached 2 1/2 car garage to hold your vehicles and outside items. The fabulous yard, is fenced in, has patio space for relaxing and so much privacy. THE LAND OUTSIDE OF THE FENCED YARD AND GARAGE TO THE SOUTH OF THE GARAGE IS PART OF THIS HOMES PROPERTY and provides additional wonderful space outside. Excellent Location, near shopping, restaurants, parks, entertainment, X-ways! This is a really great find!!
Zillow last checked: 8 hours ago
Listing updated: August 02, 2025 at 12:15pm
Listed by:
Rick D Nessel 248-361-0903,
National Realty Centers, Inc,
Patty Nessel 248-225-6407,
National Realty Centers, Inc
Bought with:
Cynthia Morfin, 6501411526
eXp Realty, LLC
Source: Realcomp II,MLS#: 20250027071
Facts & features
Interior
Bedrooms & bathrooms
- Bedrooms: 4
- Bathrooms: 2
- Full bathrooms: 2
Heating
- Forced Air, Natural Gas
Cooling
- Ceiling Fans, Central Air
Appliances
- Included: Disposal, Dryer, Free Standing Electric Range, Free Standing Refrigerator, Microwave
- Laundry: Laundry Room
Features
- Basement: Unfinished
- Has fireplace: No
Interior area
- Total interior livable area: 1,371 sqft
- Finished area above ground: 1,171
- Finished area below ground: 200
Property
Parking
- Total spaces: 2.5
- Parking features: Twoand Half Car Garage, Detached, Electricityin Garage, Garage Door Opener, Garage Faces Side
- Garage spaces: 2.5
Features
- Levels: One and One Half
- Stories: 1
- Entry location: GroundLevel
- Patio & porch: Covered, Patio, Porch
- Exterior features: Lighting
- Pool features: None
- Fencing: Back Yard,Fenced
Lot
- Size: 0.29 Acres
- Dimensions: 70.00 x 180.20
- Features: Corner Lot, Wooded
Details
- Parcel number: 46094020018000
- Special conditions: Short Sale No,Standard
Construction
Type & style
- Home type: SingleFamily
- Architectural style: Bungalow
- Property subtype: Single Family Residence
Materials
- Aluminum Siding
- Foundation: Basement, Block
- Roof: Asphalt
Condition
- New construction: No
- Year built: 1947
- Major remodel year: 2021
Utilities & green energy
- Sewer: Public Sewer
- Water: Public
Community & neighborhood
Community
- Community features: Sidewalks
Location
- Region: Livonia
- Subdivision: B E TAYLORS GREENMOOR SUB
Other
Other facts
- Listing agreement: Exclusive Right To Sell
- Listing terms: Cash,Conventional,FHA,Va Loan
Price history
| Date | Event | Price |
|---|---|---|
| 5/22/2025 | Sold | $280,000+0%$204/sqft |
Source: | ||
| 4/29/2025 | Pending sale | $279,900$204/sqft |
Source: | ||
| 4/24/2025 | Listed for sale | $279,900+27.2%$204/sqft |
Source: | ||
| 8/30/2021 | Sold | $220,000+2.8%$160/sqft |
Source: Public Record Report a problem | ||
| 7/20/2021 | Pending sale | $214,000$156/sqft |
Source: | ||
Public tax history
| Year | Property taxes | Tax assessment |
|---|---|---|
| 2025 | -- | $112,200 +8.2% |
| 2024 | -- | $103,700 +16.3% |
| 2023 | -- | $89,200 +14.8% |
Find assessor info on the county website
Neighborhood: 48154
Nearby schools
GreatSchools rating
- 6/10Roosevelt Elementary SchoolGrades: PK-4Distance: 0.9 mi
- 5/10Emerson Middle SchoolGrades: 6-8Distance: 2.5 mi
- 9/10Franklin High SchoolGrades: 9-12Distance: 3 mi
Get a cash offer in 3 minutes
Find out how much your home could sell for in as little as 3 minutes with a no-obligation cash offer.
Estimated market value
$292,000

