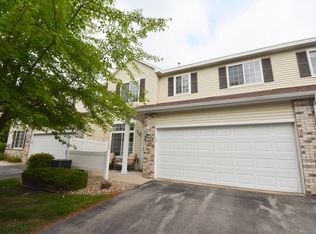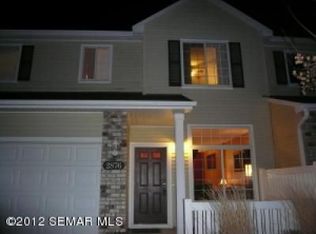Closed
$245,000
2887 Slate Ct NW, Rochester, MN 55901
2beds
1,656sqft
Townhouse Side x Side
Built in 2003
871.2 Square Feet Lot
$255,200 Zestimate®
$148/sqft
$1,855 Estimated rent
Home value
$255,200
$232,000 - $281,000
$1,855/mo
Zestimate® history
Loading...
Owner options
Explore your selling options
What's special
This southwest-facing end unit offers the best orientation in the community, with natural light filling every room and a patio overlooking green space.
The main floor features an open floor plan, plank flooring, a walk-in pantry, half bath, and access to the 2-car attached garage. Upstairs you’ll find two large bedrooms, a bonus recreation room, and a bathroom with a double vanity provide plenty of space. The large laundry room adds extra convenience and storage.
Priced to move, this home offers incredible value with its thoughtful layout and desirable location. Schedule your showing today!
Zillow last checked: 8 hours ago
Listing updated: May 06, 2025 at 09:54am
Listed by:
Ryan Olson 612-280-9870,
RE/MAX Advantage Plus
Bought with:
Ann Doring-Archer
Edina Realty, Inc.
Source: NorthstarMLS as distributed by MLS GRID,MLS#: 6650892
Facts & features
Interior
Bedrooms & bathrooms
- Bedrooms: 2
- Bathrooms: 2
- Full bathrooms: 1
- 1/2 bathrooms: 1
Bedroom 1
- Level: Upper
- Area: 169 Square Feet
- Dimensions: 13x13
Bedroom 2
- Level: Upper
- Area: 100 Square Feet
- Dimensions: 10x10
Dining room
- Level: Main
- Area: 120 Square Feet
- Dimensions: 12x10
Family room
- Level: Main
- Area: 234 Square Feet
- Dimensions: 18x13
Kitchen
- Level: Main
- Area: 144 Square Feet
- Dimensions: 12x12
Laundry
- Level: Upper
- Area: 72 Square Feet
- Dimensions: 6x12
Loft
- Level: Upper
- Area: 156 Square Feet
- Dimensions: 13x12
Heating
- Forced Air
Cooling
- Central Air
Appliances
- Included: Dishwasher, Dryer, Gas Water Heater, Microwave, Range, Refrigerator, Washer, Water Softener Owned
Features
- Has basement: No
- Number of fireplaces: 1
- Fireplace features: Family Room, Gas
Interior area
- Total structure area: 1,656
- Total interior livable area: 1,656 sqft
- Finished area above ground: 1,656
- Finished area below ground: 0
Property
Parking
- Total spaces: 2
- Parking features: Attached
- Attached garage spaces: 2
Accessibility
- Accessibility features: None
Features
- Levels: Two
- Stories: 2
Lot
- Size: 871.20 sqft
- Features: Near Public Transit, Wooded, Zero Lot Line
Details
- Foundation area: 728
- Parcel number: 740913070750
- Zoning description: Residential-Single Family
Construction
Type & style
- Home type: Townhouse
- Property subtype: Townhouse Side x Side
- Attached to another structure: Yes
Materials
- Brick/Stone, Vinyl Siding
- Foundation: Slab
- Roof: Age 8 Years or Less,Asphalt
Condition
- Age of Property: 22
- New construction: No
- Year built: 2003
Utilities & green energy
- Gas: Natural Gas
- Sewer: City Sewer/Connected
- Water: City Water/Connected
Community & neighborhood
Location
- Region: Rochester
- Subdivision: Boulder Ridge Tc 11 Sup Cic191
HOA & financial
HOA
- Has HOA: Yes
- HOA fee: $260 monthly
- Services included: Maintenance Structure, Hazard Insurance, Professional Mgmt, Trash, Lawn Care, Snow Removal
- Association name: Matik Management
- Association phone: 507-216-0064
Other
Other facts
- Road surface type: Paved
Price history
| Date | Event | Price |
|---|---|---|
| 2/26/2025 | Sold | $245,000-2%$148/sqft |
Source: | ||
| 2/19/2025 | Pending sale | $250,000$151/sqft |
Source: | ||
| 1/20/2025 | Listed for sale | $250,000$151/sqft |
Source: | ||
| 1/20/2025 | Listing removed | $250,000$151/sqft |
Source: | ||
| 12/23/2024 | Pending sale | $250,000$151/sqft |
Source: | ||
Public tax history
| Year | Property taxes | Tax assessment |
|---|---|---|
| 2025 | $3,572 +19% | $260,500 +2% |
| 2024 | $3,002 | $255,400 +7.2% |
| 2023 | -- | $238,300 +6.2% |
Find assessor info on the county website
Neighborhood: 55901
Nearby schools
GreatSchools rating
- 6/10Overland Elementary SchoolGrades: PK-5Distance: 0.4 mi
- 3/10Dakota Middle SchoolGrades: 6-8Distance: 2.1 mi
- 8/10Century Senior High SchoolGrades: 8-12Distance: 4.8 mi
Schools provided by the listing agent
- Elementary: Sunset Terrace
- Middle: Kellogg
- High: Century
Source: NorthstarMLS as distributed by MLS GRID. This data may not be complete. We recommend contacting the local school district to confirm school assignments for this home.
Get a cash offer in 3 minutes
Find out how much your home could sell for in as little as 3 minutes with a no-obligation cash offer.
Estimated market value$255,200
Get a cash offer in 3 minutes
Find out how much your home could sell for in as little as 3 minutes with a no-obligation cash offer.
Estimated market value
$255,200

