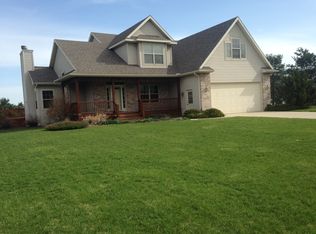Magnificent brick and aluminum updated 2 story home .4414 finished sq ft 4 bedroom 3 walkin closets, 4 baths, 2 offices,3 car garage, new 14x20deck, 32x64 insulated pole barn with electric and water, inverted trusses for winter basketball. Newer vinyl clad windows, granite counter top, new stainless steel appliances,new flooring, main floor bedroom 1st floor laundry, double pantry, new deck, brick gas fireplace with oak pillars. In the lower level there is a full bath, another kitchen with hickory cabinets, center island, dining and family room with open floor plan and two offices .There are two separate entry ways for basement. The 3 car garage is insulated and finished with oak base trim. there is an oversized concrete area for playing basketball also. Many trees, shrubs & more
This property is off market, which means it's not currently listed for sale or rent on Zillow. This may be different from what's available on other websites or public sources.
