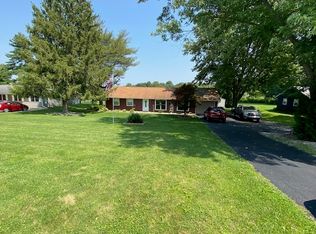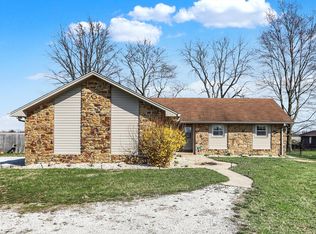Sold
$290,000
2887 N Centerline Rd, Franklin, IN 46131
4beds
1,788sqft
Residential, Single Family Residence
Built in 1978
0.46 Acres Lot
$302,900 Zestimate®
$162/sqft
$1,848 Estimated rent
Home value
$302,900
$288,000 - $318,000
$1,848/mo
Zestimate® history
Loading...
Owner options
Explore your selling options
What's special
Franklin Farmhouse appeal! Newly renovated home minutes to High School and the start of all of the fabulous/walking trails! Four bedroom two bathroom home nestled in the countryside but so close to all the hometown feel and amenities that make up the beautiful city of Franklin. Laminate floors throughout, beautiful granite tops, cool old stone fireplace that is the center point of the home. Huge Master bedroom with vanity area. Too many things to name. This is a must see!!
Zillow last checked: 8 hours ago
Listing updated: June 09, 2023 at 11:49am
Listing Provided by:
Abigail Robeson 317-496-1842,
Red Oak Real Estate Group
Bought with:
Janna Long
Smythe & Co, Inc
Source: MIBOR as distributed by MLS GRID,MLS#: 21914276
Facts & features
Interior
Bedrooms & bathrooms
- Bedrooms: 4
- Bathrooms: 2
- Full bathrooms: 2
- Main level bathrooms: 2
- Main level bedrooms: 4
Primary bedroom
- Features: Laminate
- Level: Main
- Area: 320 Square Feet
- Dimensions: 16x20
Bedroom 2
- Features: Laminate
- Level: Main
- Area: 99 Square Feet
- Dimensions: 9x11
Bedroom 3
- Features: Laminate
- Level: Main
- Area: 143 Square Feet
- Dimensions: 13x11
Bedroom 4
- Features: Laminate
- Level: Main
- Area: 143 Square Feet
- Dimensions: 13x11
Heating
- Forced Air
Cooling
- Has cooling: Yes
Appliances
- Included: Gas Water Heater, Laundry Connection in Unit, Electric Oven, Refrigerator
- Laundry: Laundry Connection in Unit
Features
- Entrance Foyer, Smart Thermostat, Walk-In Closet(s)
- Has basement: No
- Number of fireplaces: 1
- Fireplace features: Electric
Interior area
- Total structure area: 1,788
- Total interior livable area: 1,788 sqft
- Finished area below ground: 0
Property
Parking
- Total spaces: 2
- Parking features: Attached
- Attached garage spaces: 2
Features
- Levels: One
- Stories: 1
- Has view: Yes
Lot
- Size: 0.46 Acres
- Features: Not Applicable
Details
- Parcel number: 410804022003000008
Construction
Type & style
- Home type: SingleFamily
- Architectural style: Ranch
- Property subtype: Residential, Single Family Residence
Materials
- Vinyl Siding
- Foundation: Block
Condition
- Updated/Remodeled
- New construction: No
- Year built: 1978
Utilities & green energy
- Electric: 100 Amp Service
- Sewer: Septic Tank
- Water: Private Well, Well
Community & neighborhood
Location
- Region: Franklin
- Subdivision: Sawmill
Price history
| Date | Event | Price |
|---|---|---|
| 6/8/2023 | Sold | $290,000-3.3%$162/sqft |
Source: | ||
| 4/23/2023 | Pending sale | $299,999$168/sqft |
Source: | ||
| 4/20/2023 | Price change | $299,999-3.2%$168/sqft |
Source: | ||
| 4/13/2023 | Price change | $309,900-3.1%$173/sqft |
Source: | ||
| 4/6/2023 | Listed for sale | $319,900+111.9%$179/sqft |
Source: | ||
Public tax history
| Year | Property taxes | Tax assessment |
|---|---|---|
| 2024 | $2,020 -49.7% | $259,100 +13.9% |
| 2023 | $4,018 +368.6% | $227,500 +14% |
| 2022 | $858 +22.5% | $199,500 +16.5% |
Find assessor info on the county website
Neighborhood: 46131
Nearby schools
GreatSchools rating
- 6/10Custer Baker Intermediate SchoolGrades: 5-6Distance: 2.9 mi
- 6/10Franklin Community Middle SchoolGrades: 7-8Distance: 3.1 mi
- 6/10Franklin Community High SchoolGrades: 9-12Distance: 0.7 mi
Schools provided by the listing agent
- Middle: Franklin Community Middle School
- High: Franklin Community High School
Source: MIBOR as distributed by MLS GRID. This data may not be complete. We recommend contacting the local school district to confirm school assignments for this home.
Get a cash offer in 3 minutes
Find out how much your home could sell for in as little as 3 minutes with a no-obligation cash offer.
Estimated market value
$302,900
Get a cash offer in 3 minutes
Find out how much your home could sell for in as little as 3 minutes with a no-obligation cash offer.
Estimated market value
$302,900

