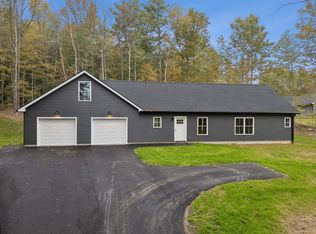Closed
$350,000
2887 Middle Road, Sidney, ME 04330
4beds
3,400sqft
Single Family Residence
Built in ----
2.5 Acres Lot
$-- Zestimate®
$103/sqft
$3,213 Estimated rent
Home value
Not available
Estimated sales range
Not available
$3,213/mo
Zestimate® history
Loading...
Owner options
Explore your selling options
What's special
Beautifully landscaped yard with seasonal views and fruit trees, berry bushes, as well as many flowers. This move in ready four bedroom three bath older home in a convenient location to Augusta and Waterville as well as local school. Nice sized deck for bbq, entertaining guests and looking out over the back yard.
Zillow last checked: 8 hours ago
Listing updated: February 02, 2026 at 02:14pm
Listed by:
Allied Realty
Bought with:
Allied Realty
Source: Maine Listings,MLS#: 1629724
Facts & features
Interior
Bedrooms & bathrooms
- Bedrooms: 4
- Bathrooms: 3
- Full bathrooms: 3
Bedroom 1
- Level: First
- Area: 159.72 Square Feet
- Dimensions: 12.1 x 13.2
Bedroom 2
- Level: Second
- Area: 279.22 Square Feet
- Dimensions: 19.39 x 14.4
Bedroom 3
- Level: Second
- Area: 201.6 Square Feet
- Dimensions: 14 x 14.4
Kitchen
- Features: Breakfast Nook, Kitchen Island, Pantry
- Level: First
- Area: 413.25 Square Feet
- Dimensions: 28.5 x 14.5
Living room
- Level: First
- Area: 333 Square Feet
- Dimensions: 22.5 x 14.8
Mud room
- Level: First
- Area: 66 Square Feet
- Dimensions: 12 x 5.5
Heating
- Baseboard, Hot Water
Cooling
- Window Unit(s)
Features
- Flooring: Carpet, Vinyl, Wood
- Windows: Double Pane Windows
- Basement: Exterior Entry,Interior Entry
- Has fireplace: No
Interior area
- Total structure area: 3,400
- Total interior livable area: 3,400 sqft
- Finished area above ground: 2,400
- Finished area below ground: 1,000
Property
Parking
- Total spaces: 2
- Parking features: Garage
- Garage spaces: 2
Accessibility
- Accessibility features: 32 - 36 Inch Doors, Level Entry
Features
- Levels: Multi/Split
- Patio & porch: Deck
- Has view: Yes
- View description: Mountain(s), Scenic, Trees/Woods
Lot
- Size: 2.50 Acres
Details
- Additional structures: Outbuilding
- Parcel number: SIDNM041L005
- Zoning: Res
Construction
Type & style
- Home type: SingleFamily
- Architectural style: New Englander
- Property subtype: Single Family Residence
Materials
- Roof: Shingle
Utilities & green energy
- Electric: On Site, Circuit Breakers
- Sewer: Private Sewer
- Water: Private, Well
Community & neighborhood
Location
- Region: Sidney
Price history
| Date | Event | Price |
|---|---|---|
| 9/5/2025 | Sold | $350,000$103/sqft |
Source: | ||
| 7/29/2025 | Pending sale | $350,000$103/sqft |
Source: | ||
| 7/9/2025 | Listed for sale | $350,000$103/sqft |
Source: | ||
Public tax history
| Year | Property taxes | Tax assessment |
|---|---|---|
| 2024 | $1,940 +4.2% | $223,000 |
| 2023 | $1,862 +5% | $223,000 |
| 2022 | $1,773 +5.5% | $223,000 +66.5% |
Find assessor info on the county website
Neighborhood: 04330
Nearby schools
GreatSchools rating
- 9/10James H Bean SchoolGrades: PK-5Distance: 0.1 mi
- 7/10Messalonskee Middle SchoolGrades: 6-8Distance: 7.9 mi
- 7/10Messalonskee High SchoolGrades: 9-12Distance: 8.2 mi
Get pre-qualified for a loan
At Zillow Home Loans, we can pre-qualify you in as little as 5 minutes with no impact to your credit score.An equal housing lender. NMLS #10287.
