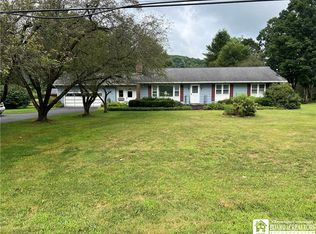Closed
$270,000
2887 Five Mile Rd, Allegany, NY 14706
4beds
1,866sqft
Single Family Residence
Built in 1938
3 Acres Lot
$284,400 Zestimate®
$145/sqft
$1,647 Estimated rent
Home value
$284,400
$267,000 - $301,000
$1,647/mo
Zestimate® history
Loading...
Owner options
Explore your selling options
What's special
Nestled on a sprawling 3-acre parcel of land, this enchanting property has undergone a remarkable transformation that seamlessly blends the allure of yesteryears with the convenience of contemporary living. With 4 bedrooms, 2 full bathrooms, and an array of outdoor amenities, this home is a true gem waiting for its fortunate new owners. The first floor of this home boasts a wonderfully open living space, allowing for easy flow between the living room, dining area, and a spacious kitchen. The kitchen is complete with modern appliances, ample cabinet space, and a large deck just steps away. Upstairs, you'll find three bedrooms and a full bath. Additionally, there's a bonus room, which can serve as a home office, a cozy reading nook, or even a luxurious walk-in closet – the choice is yours! The vast three-acre expanse provides endless opportunities for recreation and relaxation. With a firepit area for gatherings under the stars and a large outbuilding and shed for all your storage needs. The property backs up to the tranquil Five Mile Creek. An upgraded electric system and heating, ensure you can move right in and start enjoying the comforts of this beautiful home without any hassle.
Zillow last checked: 8 hours ago
Listing updated: December 18, 2023 at 10:20am
Listed by:
Paul Pezzimenti 716-378-7039,
Howard Hanna Professionals - Olean
Bought with:
Claudia Attard-Keary, 40AT1023399
EXP-Premier Listings Team
Source: NYSAMLSs,MLS#: R1498353 Originating MLS: Chautauqua-Cattaraugus
Originating MLS: Chautauqua-Cattaraugus
Facts & features
Interior
Bedrooms & bathrooms
- Bedrooms: 4
- Bathrooms: 2
- Full bathrooms: 2
- Main level bathrooms: 1
Bedroom 1
- Level: Second
- Dimensions: 10 x 9
Bedroom 1
- Level: Second
- Dimensions: 10.00 x 9.00
Bedroom 2
- Level: Second
- Dimensions: 10 x 8
Bedroom 2
- Level: Second
- Dimensions: 10.00 x 8.00
Bedroom 3
- Level: Second
- Dimensions: 13 x 9
Bedroom 3
- Level: Second
- Dimensions: 13.00 x 9.00
Bedroom 4
- Level: Second
- Dimensions: 10 x 10
Bedroom 4
- Level: Second
- Dimensions: 10.00 x 10.00
Dining room
- Level: First
- Dimensions: 10 x 9
Dining room
- Level: First
- Dimensions: 10.00 x 9.00
Family room
- Level: First
- Dimensions: 19 x 16
Family room
- Level: First
- Dimensions: 19.00 x 16.00
Kitchen
- Level: First
- Dimensions: 21 x 10
Kitchen
- Level: First
- Dimensions: 21.00 x 10.00
Living room
- Level: First
- Dimensions: 18 x 177
Living room
- Level: First
- Dimensions: 18.00 x 177.00
Other
- Level: Second
- Dimensions: 10 x 6
Other
- Level: Second
- Dimensions: 10.00 x 6.00
Heating
- Gas, Baseboard, Hot Water
Appliances
- Included: Dishwasher, Gas Oven, Gas Range, Gas Water Heater, Microwave, Refrigerator
- Laundry: Main Level
Features
- Ceiling Fan(s), Separate/Formal Dining Room, Eat-in Kitchen, Separate/Formal Living Room, Granite Counters, Pantry, Sliding Glass Door(s), Natural Woodwork
- Flooring: Carpet, Ceramic Tile, Hardwood, Tile, Varies
- Doors: Sliding Doors
- Basement: Full
- Number of fireplaces: 2
Interior area
- Total structure area: 1,866
- Total interior livable area: 1,866 sqft
Property
Parking
- Total spaces: 2
- Parking features: Detached, Garage, Workshop in Garage, Garage Door Opener
- Garage spaces: 2
Features
- Levels: Two
- Stories: 2
- Patio & porch: Deck
- Exterior features: Deck, Gravel Driveway
Lot
- Size: 3 Acres
- Dimensions: 270 x 454
- Features: Greenbelt
Details
- Additional structures: Barn(s), Outbuilding, Shed(s), Storage
- Parcel number: 04208908400400020050000000
- Special conditions: Standard
Construction
Type & style
- Home type: SingleFamily
- Architectural style: Historic/Antique,Two Story
- Property subtype: Single Family Residence
Materials
- Vinyl Siding, Copper Plumbing, PEX Plumbing
- Foundation: Block
- Roof: Asphalt
Condition
- Resale
- Year built: 1938
Utilities & green energy
- Electric: Circuit Breakers
- Sewer: Septic Tank
- Water: Well
- Utilities for property: Cable Available, High Speed Internet Available
Community & neighborhood
Location
- Region: Allegany
Other
Other facts
- Listing terms: Cash,Conventional
Price history
| Date | Event | Price |
|---|---|---|
| 12/14/2023 | Sold | $270,000-3.5%$145/sqft |
Source: | ||
| 11/23/2023 | Pending sale | $279,900$150/sqft |
Source: | ||
| 10/22/2023 | Contingent | $279,900$150/sqft |
Source: | ||
| 10/7/2023 | Pending sale | $279,900$150/sqft |
Source: | ||
| 9/15/2023 | Listed for sale | $279,900-6.4%$150/sqft |
Source: | ||
Public tax history
| Year | Property taxes | Tax assessment |
|---|---|---|
| 2024 | -- | $149,000 +35.5% |
| 2023 | -- | $110,000 |
| 2022 | -- | $110,000 |
Find assessor info on the county website
Neighborhood: 14706
Nearby schools
GreatSchools rating
- 9/10Allegany Limestone Elementary SchoolGrades: PK-5Distance: 2 mi
- 6/10Allegany Limestone High SchoolGrades: 6-12Distance: 0.6 mi
Schools provided by the listing agent
- Elementary: Allegany Elementary
- Middle: Allegany-Limestone Middle
- High: Allegany-Limestone High
- District: Allegany-Limestone
Source: NYSAMLSs. This data may not be complete. We recommend contacting the local school district to confirm school assignments for this home.
