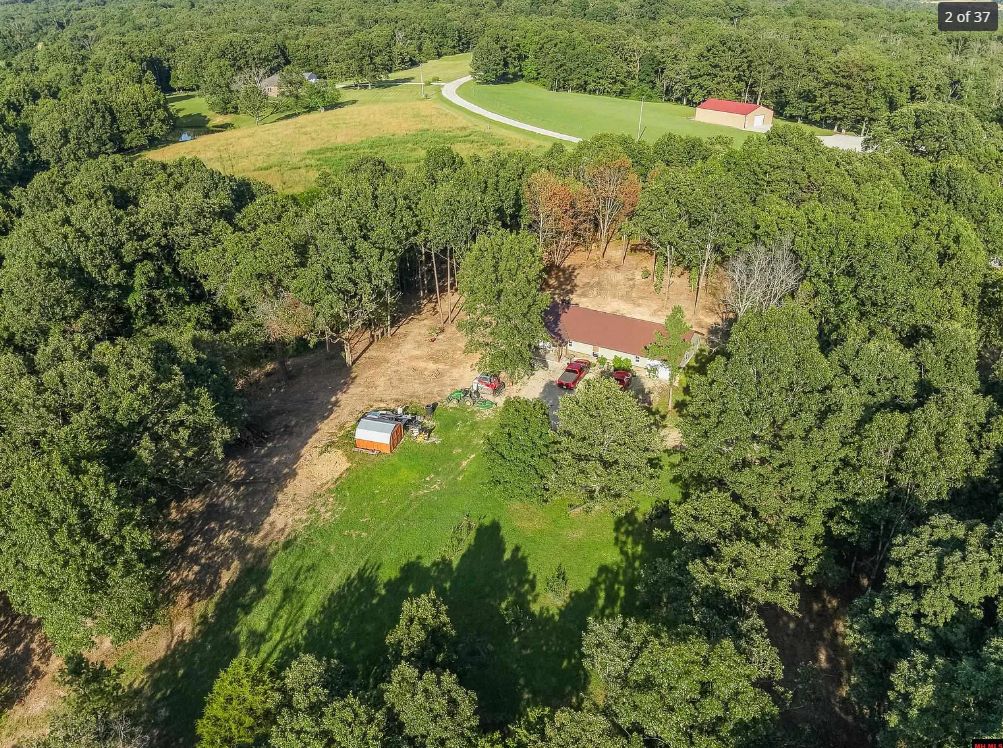
ActivePrice cut: $15.1K (9/22)
$299,900
2beds
1,344sqft
2887 County Road 5620, Willow Springs, MO 65789
2beds
1,344sqft
Single family residence
Built in 2023
10.07 Acres
1 Attached garage space
$223 price/sqft
What's special
Gas fireplaceEarth berm homeMountain viewsModern rustic feelOpen conceptVaulted ceilingKnotty pine ceilings
New Earth Berm Home on 10+ Acres. 2 Bedroom 2 Bath. Open Concept, Vaulted Ceiling. Hickory Custom Kitchen Cabinets. Custom Barn doors throughout, including a Breakfast Bar, Pantry, Storage Room, and Coffee or Appliance Bar. The Living Room has a gas fireplace. The foyer has a built-in desk area. Knotty Pine ...
- 226 days |
- 176 |
- 4 |
Likely to sell faster than
Source: MARIS,MLS#: 25016208 Originating MLS: Regional MLS
Originating MLS: Regional MLS
Travel times
Living Room
Kitchen
Primary Bedroom
Zillow last checked: 8 hours ago
Listing updated: September 22, 2025 at 01:03pm
Listing Provided by:
Laurie Nissen 417-293-5729,
Ozark Kountry Realty
Source: MARIS,MLS#: 25016208 Originating MLS: Regional MLS
Originating MLS: Regional MLS
Facts & features
Interior
Bedrooms & bathrooms
- Bedrooms: 2
- Bathrooms: 2
- Full bathrooms: 2
- Main level bathrooms: 2
- Main level bedrooms: 2
Bedroom
- Features: Floor Covering: Laminate
- Level: Main
- Area: 108
- Dimensions: 12 x 9
Bedroom
- Features: Floor Covering: Laminate
- Level: Main
- Area: 168
- Dimensions: 12 x 14
Bathroom
- Features: Floor Covering: Laminate
- Level: Main
- Area: 45
- Dimensions: 9 x 5
Bathroom
- Features: Floor Covering: Laminate
- Level: Main
- Area: 78
- Dimensions: 13 x 6
Dining room
- Features: Floor Covering: Laminate
- Level: Main
- Area: 96
- Dimensions: 12 x 8
Kitchen
- Features: Floor Covering: Laminate
- Level: Main
- Area: 210
- Dimensions: 14 x 15
Living room
- Features: Floor Covering: Laminate
- Level: Main
- Area: 196
- Dimensions: 14 x 14
Mud room
- Features: Floor Covering: Laminate
- Level: Main
- Area: 126
- Dimensions: 18 x 7
Office
- Features: Floor Covering: Laminate
- Level: Main
- Area: 104
- Dimensions: 13 x 8
Other
- Features: Floor Covering: Laminate
- Level: Main
- Area: 18
- Dimensions: 9 x 2
Storage
- Features: Floor Covering: Laminate
- Area: 45
- Dimensions: 9 x 5
Heating
- Forced Air, Propane
Cooling
- Ceiling Fan(s), Central Air, Electric
Appliances
- Included: Dishwasher, Range Hood, Gas Water Heater
- Laundry: Main Level
Features
- Breakfast Bar, Ceiling Fan(s), Country Kitchen, Custom Cabinetry, Dining/Living Room Combo, Double Vanity, Entrance Foyer, High Ceilings, High Speed Internet, Kitchen Island, Lever Faucets, Pantry, Shower, Storage, Vaulted Ceiling(s), Walk-In Closet(s), Walk-In Pantry, Workshop/Hobby Area
- Flooring: Laminate
- Doors: Sliding Doors
- Basement: None
- Number of fireplaces: 1
- Fireplace features: Blower Fan, Gas Log, Living Room, Masonry
Interior area
- Total structure area: 1,344
- Total interior livable area: 1,344 sqft
- Finished area above ground: 1,344
- Finished area below ground: 0
Video & virtual tour
Property
Parking
- Total spaces: 1
- Parking features: Attached, Garage, Garage Door Opener
- Attached garage spaces: 1
Features
- Levels: One
- Patio & porch: Covered
- Exterior features: No Step Entry
- Fencing: None
Lot
- Size: 10.07 Acres
- Dimensions: 1075 x 500 x 837 x 496 x 141
- Features: Cleared, Front Yard, Gentle Sloping, Landscaped, Level, Many Trees, Pasture, Wooded
Details
- Additional structures: Storage
- Parcel number: 063.007000000002.00200
- Special conditions: Standard
Construction
Type & style
- Home type: SingleFamily
- Architectural style: Earth House,Other,Ranch,Rustic
- Property subtype: Single Family Residence
- Attached to another structure: Yes
Materials
- Stone, Vinyl Siding
- Foundation: Slab
- Roof: Metal
Condition
- New Construction
- New construction: Yes
- Year built: 2023
Utilities & green energy
- Electric: Single Phase
- Sewer: Lagoon
- Water: Public
- Utilities for property: Electricity Available, Phone Available, Propane Leased, Sewer Connected, Water Connected
Community & HOA
Community
- Subdivision: Country Estates Subdivision
Location
- Region: Willow Springs
Financial & listing details
- Price per square foot: $223/sqft
- Annual tax amount: $69
- Date on market: 3/18/2025
- Cumulative days on market: 226 days
- Listing terms: Cash,Conventional,FHA,Other,USDA Loan,VA Loan
- Ownership: Private
- Electric utility on property: Yes
- Road surface type: Gravel