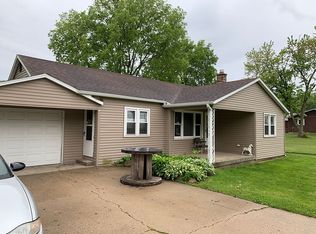Sold for $255,000
$255,000
28860 W Thome Rd, Rock Falls, IL 61071
3beds
2,100sqft
SingleFamily
Built in 1935
2.01 Acres Lot
$261,600 Zestimate®
$121/sqft
$1,658 Estimated rent
Home value
$261,600
$238,000 - $285,000
$1,658/mo
Zestimate® history
Loading...
Owner options
Explore your selling options
What's special
Beautifully remodeled 3 bedroom, 2 bath home just outside of Rock Falls. Huge living room with bay window, wood burning fireplace and access to the deck and backyard. Great kitchen with center island, Corian countertops, double oven, and pantry. Built in bar and beverage station. Separate dining room. Hardwood flooring and 6 panel doors throughout. Main floor master suite with crowning molding and hardwood floor. Gorgeous new master bath with tiled shower and walk in closet. 2nd bedroom and main bath on main floor. Spacious upper level could be a kid's dream bedroom. Attic storage. Main floor laundry with tile flooring, closet space and laundry sink. Full partially finished basement-14x27 family room, great storage space too! Furnace- 2014. Water heater-2021. Roof-2006. Siding-2007. Attached 3 car garage. 22'x15' Trex deck. Two handy outbuildings with electricity. Such a pretty setting and gorgeous country views!
Facts & features
Interior
Bedrooms & bathrooms
- Bedrooms: 3
- Bathrooms: 2
- Full bathrooms: 2
Heating
- Gas
Cooling
- Central
Appliances
- Included: Dishwasher, Garbage disposal, Microwave, Refrigerator
Features
- Basement: Finished
- Has fireplace: Yes
Interior area
- Total interior livable area: 2,100 sqft
Property
Parking
- Total spaces: 3
- Parking features: Garage - Attached
Features
- Exterior features: Brick
Lot
- Size: 2.01 Acres
Details
- Parcel number: 1709277002
Construction
Type & style
- Home type: SingleFamily
Condition
- Year built: 1935
Community & neighborhood
Location
- Region: Rock Falls
Price history
| Date | Event | Price |
|---|---|---|
| 11/21/2025 | Sold | $255,000-3.8%$121/sqft |
Source: Public Record Report a problem | ||
| 9/12/2022 | Sold | $265,000-5%$126/sqft |
Source: | ||
| 9/12/2022 | Pending sale | $278,900$133/sqft |
Source: | ||
| 9/12/2022 | Listing removed | -- |
Source: | ||
| 7/27/2022 | Pending sale | $278,900$133/sqft |
Source: | ||
Public tax history
| Year | Property taxes | Tax assessment |
|---|---|---|
| 2024 | $4,718 +9.1% | $61,422 +9.7% |
| 2023 | $4,325 +4.9% | $55,966 +6.7% |
| 2022 | $4,124 -0.2% | $52,447 +0.7% |
Find assessor info on the county website
Neighborhood: 61071
Nearby schools
GreatSchools rating
- 4/10Montmorency Ccsd #145Grades: K-8Distance: 1.1 mi
- 4/10Rock Falls Township High SchoolGrades: 9-12Distance: 3 mi

Get pre-qualified for a loan
At Zillow Home Loans, we can pre-qualify you in as little as 5 minutes with no impact to your credit score.An equal housing lender. NMLS #10287.
