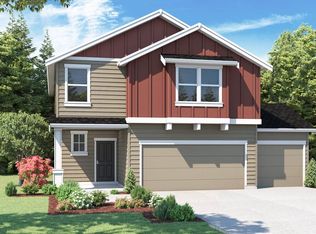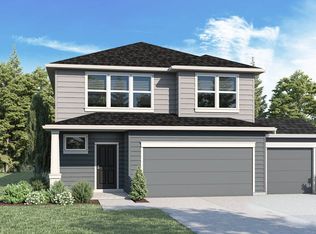Sold
$442,995
2886 U St, Springfield, OR 97477
3beds
1,637sqft
Residential, Single Family Residence
Built in 2025
-- sqft lot
$441,000 Zestimate®
$271/sqft
$2,617 Estimated rent
Home value
$441,000
$406,000 - $481,000
$2,617/mo
Zestimate® history
Loading...
Owner options
Explore your selling options
What's special
Come see D.R. Horton’s wonderful new community in Springfield before it’s too late! Marcola Meadows is situated by the McKenzie River, and nearby shopping centers like the Shoppes at Gateway, and Valley River Center for incredible shopping and dining options. The marvelous Moreland is a functional one-level floor plan that has 1,637 square feet and boasts 3 bedrooms, and 2 bathrooms. The two front bedrooms are connected by a centrally located full bathroom for enhanced convenience. The laundry room is right by the kitchen and has easy access from the garage. Adjacent to the kitchen, the dining area is effortlessly connected to the expansive living room, providing an open concept layout that is ideal for hosting. The stylish kitchen is completed with stainless-steel appliances, a practical corner pantry, central island, quartz countertops, gas range/oven with a vent hood, inviting you to unleash your culinary creativity. The primary bedroom offers privacy and comfort with a walk-in closet, an appealing en suite bathroom with a double vanity. Receive a closing cost credit with use of a builder’s preferred lender, reach out for more details. Open Wednesday through Sunday from 10:00am - 5:30pm. Be a part of this wonderful community at Marcola Meadows! Photos are representative of plan only. Finishes may vary as built.
Zillow last checked: 8 hours ago
Listing updated: September 10, 2025 at 08:38am
Listed by:
Jacob Kantola 503-716-7893,
D. R. Horton, Inc Portland
Bought with:
Brandy Harpel, 201232117
DC Real Estate Inc
Source: RMLS (OR),MLS#: 499342457
Facts & features
Interior
Bedrooms & bathrooms
- Bedrooms: 3
- Bathrooms: 2
- Full bathrooms: 2
- Main level bathrooms: 2
Primary bedroom
- Level: Main
Heating
- Forced Air 95 Plus
Interior area
- Total structure area: 1,637
- Total interior livable area: 1,637 sqft
Property
Parking
- Total spaces: 2
- Parking features: Garage
- Garage spaces: 2
Features
- Levels: One
- Stories: 1
Lot
- Features: SqFt 5000 to 6999
Details
- Parcel number: New Construction
Construction
Type & style
- Home type: SingleFamily
- Property subtype: Residential, Single Family Residence
Materials
- Cement Siding
Condition
- New Construction
- New construction: Yes
- Year built: 2025
Utilities & green energy
- Gas: Gas
- Sewer: Public Sewer
- Water: Public
Community & neighborhood
Location
- Region: Springfield
HOA & financial
HOA
- Has HOA: Yes
- HOA fee: $19 monthly
- Second HOA fee: $380 monthly
Other
Other facts
- Listing terms: Cash,Conventional,FHA,VA Loan
Price history
| Date | Event | Price |
|---|---|---|
| 9/10/2025 | Sold | $442,995$271/sqft |
Source: | ||
| 8/20/2025 | Pending sale | $442,995-0.4%$271/sqft |
Source: | ||
| 8/14/2025 | Listed for sale | $444,995$272/sqft |
Source: | ||
| 7/20/2025 | Pending sale | $444,995$272/sqft |
Source: | ||
| 7/19/2025 | Listed for sale | $444,995$272/sqft |
Source: | ||
Public tax history
Tax history is unavailable.
Neighborhood: 97477
Nearby schools
GreatSchools rating
- 3/10Yolanda Elementary SchoolGrades: K-5Distance: 0.4 mi
- 5/10Briggs Middle SchoolGrades: 6-8Distance: 0.3 mi
- 5/10Thurston High SchoolGrades: 9-12Distance: 3.5 mi
Schools provided by the listing agent
- Elementary: Yolanda
- Middle: Briggs
- High: Thurston
Source: RMLS (OR). This data may not be complete. We recommend contacting the local school district to confirm school assignments for this home.
Get pre-qualified for a loan
At Zillow Home Loans, we can pre-qualify you in as little as 5 minutes with no impact to your credit score.An equal housing lender. NMLS #10287.
Sell for more on Zillow
Get a Zillow Showcase℠ listing at no additional cost and you could sell for .
$441,000
2% more+$8,820
With Zillow Showcase(estimated)$449,820

