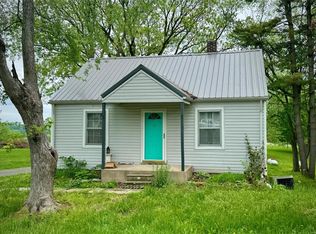Closed
Listing Provided by:
Connie Schlimme 573-210-0869,
Edge Realty
Bought with: Century 21 Ashland Realty
Price Unknown
2886 State Highway C, Pocahontas, MO 63779
3beds
2,473sqft
Single Family Residence
Built in 1914
0.36 Acres Lot
$153,400 Zestimate®
$--/sqft
$1,475 Estimated rent
Home value
$153,400
$127,000 - $183,000
$1,475/mo
Zestimate® history
Loading...
Owner options
Explore your selling options
What's special
If you love the charm that older homes have, then this story and half, 3 bedroom,
1.5 bath home built in the early 1900’s may be for you! Upon entering, you will be enticed by the high
ceilings, grand staircase, large rooms and the endless potential the home has to offer. The main level
consists of spacious family, living and dining rooms, nice kitchen and breakfast room as well as a small
screened porch which could potentially be converted to a 1/2 bath for main level. Upstairs you will find 3 bedrooms with more than ample closet space, including a closet within a closet and the full bath. Wood floors under carpet in most rooms. New roof in 2023 The walkout basement offers half bath and lots of storage space. Don't forget to view the basement under the basement! With some updates and modifications, this home can be brought back to it's previous charm and grace!
Home being sold "AS IS"
Zillow last checked: 8 hours ago
Listing updated: April 28, 2025 at 05:48pm
Listing Provided by:
Connie Schlimme 573-210-0869,
Edge Realty
Bought with:
Sandy D Tegel, 2001014505
Century 21 Ashland Realty
Source: MARIS,MLS#: 24011437 Originating MLS: Southeast Missouri REALTORS
Originating MLS: Southeast Missouri REALTORS
Facts & features
Interior
Bedrooms & bathrooms
- Bedrooms: 3
- Bathrooms: 2
- Full bathrooms: 1
- 1/2 bathrooms: 1
Primary bedroom
- Features: Floor Covering: Wood, Wall Covering: None
- Level: Upper
- Area: 176
- Dimensions: 16x11
Bedroom
- Features: Floor Covering: Carpeting, Wall Covering: None
- Level: Upper
- Area: 156
- Dimensions: 13x12
Bedroom
- Features: Floor Covering: Carpeting, Wall Covering: None
- Level: Upper
- Area: 182
- Dimensions: 14x13
Bathroom
- Features: Floor Covering: Carpeting, Wall Covering: None
- Level: Upper
- Area: 90
- Dimensions: 10x9
Bathroom
- Features: Floor Covering: Vinyl, Wall Covering: None
- Level: Lower
- Area: 35
- Dimensions: 7x5
Breakfast room
- Features: Floor Covering: Vinyl, Wall Covering: None
- Level: Main
- Area: 56
- Dimensions: 8x7
Dining room
- Features: Floor Covering: Carpeting, Wall Covering: None
- Level: Main
- Area: 208
- Dimensions: 16x13
Family room
- Features: Floor Covering: Carpeting, Wall Covering: None
- Level: Main
- Area: 345
- Dimensions: 23x15
Kitchen
- Features: Floor Covering: Laminate, Wall Covering: None
- Level: Main
- Area: 156
- Dimensions: 13x12
Living room
- Features: Floor Covering: Carpeting, Wall Covering: None
- Level: Main
- Area: 182
- Dimensions: 14x13
Heating
- Natural Gas, Forced Air
Cooling
- Central Air, Electric
Appliances
- Included: Electric Water Heater, Dishwasher, Disposal, Electric Range, Electric Oven, Refrigerator
Features
- Entrance Foyer, Separate Dining, Breakfast Room, Pantry, High Ceilings
- Flooring: Carpet, Hardwood
- Windows: Wood Frames
- Has basement: Yes
- Has fireplace: No
- Fireplace features: None
Interior area
- Total structure area: 2,473
- Total interior livable area: 2,473 sqft
- Finished area above ground: 2,473
- Finished area below ground: 0
Property
Parking
- Parking features: No Driveway, Off Street
- Has uncovered spaces: Yes
Features
- Levels: One and One Half
Lot
- Size: 0.36 Acres
- Dimensions: 78 x 200
Details
- Parcel number: 067150001009000000
- Special conditions: Standard
Construction
Type & style
- Home type: SingleFamily
- Architectural style: Colonial,Other
- Property subtype: Single Family Residence
Materials
- Aluminum Siding
Condition
- Year built: 1914
Utilities & green energy
- Sewer: Public Sewer
- Water: Public
Community & neighborhood
Location
- Region: Pocahontas
Other
Other facts
- Listing terms: Cash,Conventional
- Ownership: Private
Price history
| Date | Event | Price |
|---|---|---|
| 4/16/2024 | Sold | -- |
Source: | ||
| 3/11/2024 | Pending sale | $98,500$40/sqft |
Source: | ||
| 3/7/2024 | Listed for sale | $98,500$40/sqft |
Source: | ||
| 2/29/2024 | Pending sale | $98,500$40/sqft |
Source: | ||
| 2/27/2024 | Listed for sale | $98,500$40/sqft |
Source: | ||
Public tax history
| Year | Property taxes | Tax assessment |
|---|---|---|
| 2024 | $278 +0% | $4,980 |
| 2023 | $278 +8.8% | $4,980 +8.7% |
| 2022 | $256 +0% | $4,580 |
Find assessor info on the county website
Neighborhood: 63779
Nearby schools
GreatSchools rating
- 5/10North Elementary SchoolGrades: K-4Distance: 4 mi
- 7/10Russell Hawkins Jr. High SchoolGrades: 7-8Distance: 8.5 mi
- 7/10Jackson Sr. High SchoolGrades: 9-12Distance: 8.6 mi
Schools provided by the listing agent
- Elementary: North Elem.
- Middle: Jackson Russell Hawkins Jr High
- High: Jackson Sr. High
Source: MARIS. This data may not be complete. We recommend contacting the local school district to confirm school assignments for this home.
