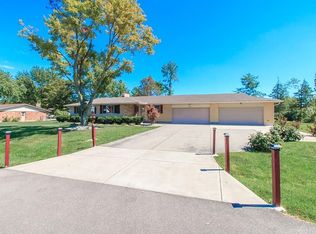Sold for $310,000
$310,000
2886 Kemp Rd, Dayton, OH 45431
4beds
1,736sqft
Single Family Residence
Built in 1969
0.46 Acres Lot
$313,400 Zestimate®
$179/sqft
$1,995 Estimated rent
Home value
$313,400
$276,000 - $357,000
$1,995/mo
Zestimate® history
Loading...
Owner options
Explore your selling options
What's special
Unpack your bags and relax! This spacious ranch has been renovated throughout and is ready for a new owner! Inside, LVP flooring begins in the entry and continues through the main living areas. A large room to the left of the foyer could serve as either a fourth bedroom or rec room! To the right, the dining room boasts a trendy black and gold light fixture. The cook will adore the kitchen with granite counters, stainless appliances, a tile backsplash, and extra storage/prep space! The sunny family room, complete with a fireplace and access to the rear patio, will be the heart of your home. Down the hall, the primary bedroom features an ensuite bath with walk-in shower! Two additional bedrooms and a sharp bath complete the plan. Outside, enjoy what’s left of summer on the generous patio or by putzing in the fenced yard with shed! Fabulous central Beavercreek location! A/C (2025), roof (2019), electric panel (2025).
Zillow last checked: 10 hours ago
Listing updated: November 07, 2025 at 08:12am
Listed by:
Rhonda Chambal (937)426-0800,
Irongate Inc.
Bought with:
Irene Comeriato Coulter, 2021008889
Coldwell Banker Heritage
Source: DABR MLS,MLS#: 942650 Originating MLS: Dayton Area Board of REALTORS
Originating MLS: Dayton Area Board of REALTORS
Facts & features
Interior
Bedrooms & bathrooms
- Bedrooms: 4
- Bathrooms: 2
- Full bathrooms: 2
- Main level bathrooms: 2
Primary bedroom
- Level: Main
- Dimensions: 14 x 10
Bedroom
- Level: Main
- Dimensions: 10 x 10
Bedroom
- Level: Main
- Dimensions: 13 x 12
Bedroom
- Level: Main
- Dimensions: 17 x 12
Dining room
- Level: Main
- Dimensions: 11 x 10
Entry foyer
- Level: Main
- Dimensions: 7 x 7
Family room
- Level: Main
- Dimensions: 17 x 15
Kitchen
- Level: Main
- Dimensions: 17 x 12
Heating
- Forced Air, Natural Gas
Cooling
- Central Air
Appliances
- Included: Dishwasher, Disposal, Microwave, Range, Electric Water Heater
Features
- Ceiling Fan(s), Granite Counters
- Number of fireplaces: 1
- Fireplace features: One, Wood Burning
Interior area
- Total structure area: 1,736
- Total interior livable area: 1,736 sqft
Property
Parking
- Total spaces: 2
- Parking features: Attached, Garage, Two Car Garage, Garage Door Opener
- Attached garage spaces: 2
Features
- Levels: One
- Stories: 1
- Patio & porch: Patio
- Exterior features: Fence, Patio, Storage
Lot
- Size: 0.46 Acres
- Dimensions: 109 x 183
Details
- Additional structures: Shed(s)
- Parcel number: B42000400130006600
- Zoning: Residential
- Zoning description: Residential
Construction
Type & style
- Home type: SingleFamily
- Property subtype: Single Family Residence
Materials
- Brick
- Foundation: Slab
Condition
- Year built: 1969
Utilities & green energy
- Water: Well
- Utilities for property: Natural Gas Available, Sewer Available, Water Available
Community & neighborhood
Location
- Region: Dayton
- Subdivision: Zimmer Estates
Other
Other facts
- Listing terms: Conventional,FHA,VA Loan
Price history
| Date | Event | Price |
|---|---|---|
| 11/7/2025 | Sold | $310,000-3.1%$179/sqft |
Source: | ||
| 10/16/2025 | Pending sale | $320,000$184/sqft |
Source: DABR MLS #942650 Report a problem | ||
| 10/15/2025 | Price change | $320,000-1.5%$184/sqft |
Source: | ||
| 9/25/2025 | Listed for sale | $325,000$187/sqft |
Source: | ||
| 9/9/2025 | Pending sale | $325,000$187/sqft |
Source: | ||
Public tax history
| Year | Property taxes | Tax assessment |
|---|---|---|
| 2023 | $5,074 +15.2% | $77,320 +29.8% |
| 2022 | $4,406 +2.1% | $59,570 |
| 2021 | $4,316 -0.7% | $59,570 |
Find assessor info on the county website
Neighborhood: 45431
Nearby schools
GreatSchools rating
- 7/10Main Elementary SchoolGrades: K-5Distance: 2.1 mi
- 10/10Ferguson Hall Freshman SchoolGrades: 9Distance: 2.2 mi
- 7/10Beavercreek High SchoolGrades: 9-12Distance: 2.4 mi
Schools provided by the listing agent
- District: Beavercreek
Source: DABR MLS. This data may not be complete. We recommend contacting the local school district to confirm school assignments for this home.

Get pre-qualified for a loan
At Zillow Home Loans, we can pre-qualify you in as little as 5 minutes with no impact to your credit score.An equal housing lender. NMLS #10287.
