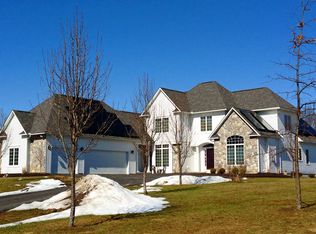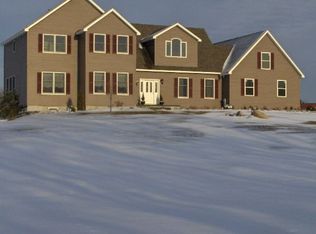Closed
$890,000
2886 County Line Rd, Skaneateles, NY 13152
4beds
4,966sqft
Single Family Residence
Built in 2007
6.06 Acres Lot
$1,065,100 Zestimate®
$179/sqft
$5,776 Estimated rent
Home value
$1,065,100
$991,000 - $1.15M
$5,776/mo
Zestimate® history
Loading...
Owner options
Explore your selling options
What's special
Amazing Colonial with approximately 5,000 sf of living space. Walking in the front door from the porch you will see the stately hand-crafted oak staircase and the beautiful features of the house unfold from there. The home has a family room with a gas fireplace with a modern stone surround. The kitchen is designed for the true chef, with step-saving orientation & a serving bar to the vaulted morning room. It features stainless steel appliances, granite countertops & cabinets galore. The large primary suite has a sitting room and features a newly renovated, ensuite bathroom with his and hers walk-in closets. There are 4 bedrooms upstairs, two of which have their own ensuite bathrooms. There is plentiful living space including a finished, walk-out basement with a 2nd kitchen, home theater and full bath. Off the large deck, walk down to the gorgeous heated, saltwater, in-ground pool. The pool area features a grill area with a counter for dining, a pool house, slide, firepit, and space for entertaining. Situated on 6 acres, this property has space, privacy, and room to play. This home and property are within the award-winning Skaneateles School District.
Zillow last checked: 8 hours ago
Listing updated: October 26, 2023 at 08:42am
Listed by:
Catherine Armijo 315-685-0111,
Howard Hanna Real Estate
Bought with:
Linda Roche, 30RO1129116
Howard Hanna Real Estate
Source: NYSAMLSs,MLS#: S1490610 Originating MLS: Syracuse
Originating MLS: Syracuse
Facts & features
Interior
Bedrooms & bathrooms
- Bedrooms: 4
- Bathrooms: 5
- Full bathrooms: 4
- 1/2 bathrooms: 1
- Main level bathrooms: 1
Heating
- Propane, Forced Air
Cooling
- Central Air
Appliances
- Included: Dryer, Dishwasher, Gas Oven, Gas Range, Microwave, Propane Water Heater, Refrigerator, Wine Cooler, Washer
- Laundry: Main Level, Upper Level
Features
- Breakfast Bar, Breakfast Area, Ceiling Fan(s), Den, Entrance Foyer, Eat-in Kitchen, Separate/Formal Living Room, Granite Counters, Kitchen Island, Kitchen/Family Room Combo, See Remarks, Second Kitchen, Walk-In Pantry, Natural Woodwork, Convertible Bedroom, In-Law Floorplan
- Flooring: Carpet, Ceramic Tile, Hardwood, Varies
- Basement: Full,Finished,Walk-Out Access,Sump Pump
- Number of fireplaces: 1
Interior area
- Total structure area: 4,966
- Total interior livable area: 4,966 sqft
Property
Parking
- Total spaces: 3
- Parking features: Attached, Electricity, Garage, Driveway, Garage Door Opener, Other
- Attached garage spaces: 3
Features
- Levels: Two
- Stories: 2
- Patio & porch: Deck, Enclosed, Patio, Porch
- Exterior features: Blacktop Driveway, Deck, Pool, Patio, Propane Tank - Owned
- Pool features: In Ground
- Fencing: Pet Fence
Lot
- Size: 6.06 Acres
- Dimensions: 312 x 814
- Features: Other, See Remarks, Wooded
Details
- Additional structures: Shed(s), Storage
- Parcel number: 31508905100000010260000000
- Special conditions: Standard
Construction
Type & style
- Home type: SingleFamily
- Architectural style: Colonial
- Property subtype: Single Family Residence
Materials
- Shake Siding, Stone, Vinyl Siding
- Foundation: Poured
- Roof: Asphalt
Condition
- Resale
- Year built: 2007
Details
- Builder model: Harmony Homes
Utilities & green energy
- Electric: Circuit Breakers
- Sewer: Septic Tank
- Water: Well
- Utilities for property: Cable Available, High Speed Internet Available
Community & neighborhood
Location
- Region: Skaneateles
Other
Other facts
- Listing terms: Cash,Conventional,VA Loan
Price history
| Date | Event | Price |
|---|---|---|
| 10/20/2023 | Sold | $890,000-1.1%$179/sqft |
Source: | ||
| 9/9/2023 | Pending sale | $899,900$181/sqft |
Source: | ||
| 8/31/2023 | Contingent | $899,900$181/sqft |
Source: | ||
| 8/14/2023 | Listed for sale | $899,900+66.6%$181/sqft |
Source: | ||
| 1/11/2013 | Sold | $540,000-6.7%$109/sqft |
Source: | ||
Public tax history
| Year | Property taxes | Tax assessment |
|---|---|---|
| 2024 | -- | $600,000 |
| 2023 | -- | $600,000 |
| 2022 | -- | $600,000 |
Find assessor info on the county website
Neighborhood: 13152
Nearby schools
GreatSchools rating
- 8/10State Street Intermediate SchoolGrades: 3-5Distance: 3.1 mi
- 8/10Skaneateles Middle SchoolGrades: 6-8Distance: 3.2 mi
- 10/10Skaneateles Senior High SchoolGrades: 9-12Distance: 3.2 mi
Schools provided by the listing agent
- Elementary: Waterman Elementary
- Middle: Skaneateles Middle
- High: Skaneateles High
- District: Skaneateles
Source: NYSAMLSs. This data may not be complete. We recommend contacting the local school district to confirm school assignments for this home.

