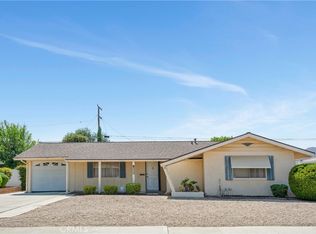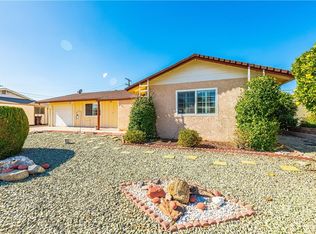Stunning turnkey home! 1772 sf of upgraded living space in this special find. Newly repainted exterior and great curb appeal with welcoming porch entry. Huge family room and dining room area with floor to ceiling windows with views of the lush green backyard. This entertainers room includes plantation shutters, ceiling fans, detailed ceiling work and wood laminate flooring. Cozy fireplace to complete this space. Formal dining room right off the kitchen. The kitchen has granite countertops and backsplash, wainscoting, new dishwasher and French doors. Sellers have put in hardwood flooring, new carpet and plantation shutters. Both bathroom have been remodeled with tile showers and granite countertop, new toilets and newer fixtures. Relax in the backyard with plenty of plants and grass for a peaceful and private setting to enjoy your evenings and outdoor activity. Patio cover, ceiling fan with wood deck for your outdoor entertaining. Barbecue grill and patio furniture stay. Lots of storage with two storage spaces, one at back of house (can be used as a workshop) and one at side of house. Rain gutters installed in this large backyard that is full of character and love. Plenty of room at the front for parking. Located in a beautiful 55+ community of Sun City Civic Association. Near golf course and includes various amenities. Such a well maintained and unique home in the area.
This property is off market, which means it's not currently listed for sale or rent on Zillow. This may be different from what's available on other websites or public sources.

