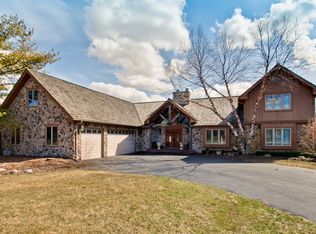Verseman built home on .97 acres of very private property. Great yard for all your entertaining needs outside! Lovely home with 5 bedrooms, 3 bathrooms, formal living room, dining room, large open kitchen, sunroom, large family room with gas fireplace. First floor boasts hardwood floors throughout. Upper level of home has 5 bedrooms, loft, new carpet and freshly painted. Large master bedroom with private master bathroom with whirlpool tub, separate shower and dual sinks. Lower level walk out basement has plenty of space for family and friends to hang out with recreation room; lounging space and large storage area. Nice wraparound deck overlooking the spacious tree-lined backyard. Community launch to Fox River and park area too! Quiet country living close to forest preserve areas; Metra train station; shopping and restaurants. Zoned heating and air. 90% of windows are newer Marvin Integrity series windows. Don't miss out on this incredible home!
This property is off market, which means it's not currently listed for sale or rent on Zillow. This may be different from what's available on other websites or public sources.

