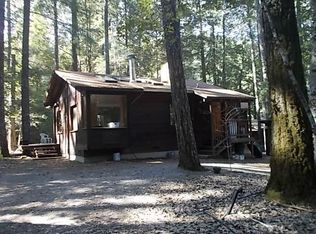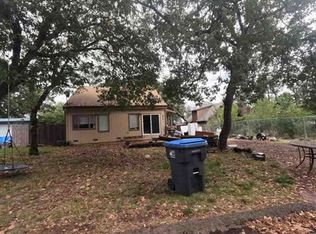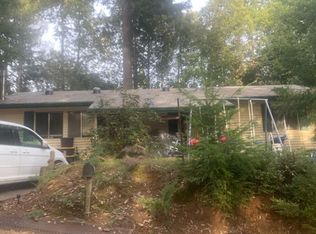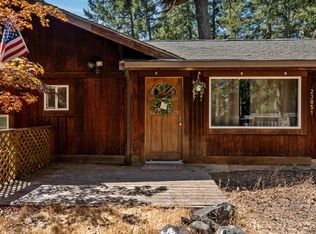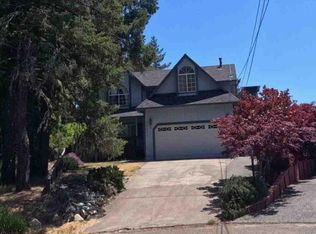Introducing a unique opportunity to lovingly rehab this incredible property consisting of multiple homes and outbuildings, two ponds and a historic apple orchard. This 21+ acre lot has beautifully straight Madrone trees, a Doug Fir forest, flowing waters and wondering paths through secret gardens. Each home has independent septics, shared spring water systems and are permitted. The primary home is a 2 story 1800 sq ft house with two formal bedrooms & additional office/den/yoga studio. Enjoy the high ceilings under the new roof, beautiful wood work, custom tile bathroom, Starlink internet all while being on the PG&E grid. Walk through the French doors that lead to your sun soaked deck from which you can see a pond, the fenced garden space and forest lands. Meander through the Madrones to the second home, a modest one bed one bath house with attached garage. This is ready to be remodeled to your custom touch. Continue your path beyond the apple orchard, past the wood shed, to the storage house and workshop. From here you can sit on the deck over looking the second pond, watch the Elk & abundance of wildlife and enjoy the serenity of nature. This property is ready to be brought back to life and enjoyed by the next generation.
For sale
Price cut: $50K (12/18)
$399,000
28855 Timberline Road, Willits, CA 95490
2beds
1,850sqft
Est.:
2 Houses on Lot
Built in 1976
-- sqft lot
$-- Zestimate®
$216/sqft
$-- HOA
What's special
Historic apple orchardDoug fir forestBeautifully straight madrone treesTwo pondsFlowing watersStarlink internetBeautiful wood work
- 227 days |
- 2,227 |
- 148 |
Likely to sell faster than
Zillow last checked: 8 hours ago
Listing updated: January 05, 2026 at 09:39am
Listed by:
Jenna R Shepherd DRE #02038885 707-472-1080,
W Real Estate 707-380-0003
Source: BAREIS,MLS#: 325053438 Originating MLS: Mendocino
Originating MLS: Mendocino
Tour with a local agent
Facts & features
Interior
Bedrooms & bathrooms
- Bedrooms: 2
- Bathrooms: 2
- Full bathrooms: 2
Bedroom
- Level: Main
Primary bathroom
- Features: Shower Stall(s)
Bathroom
- Features: Tub w/Shower Over
- Level: Main,Upper
Family room
- Level: Main
Kitchen
- Features: Kitchen/Family Combo, Tile Counters
- Level: Main
Living room
- Features: Open Beam Ceiling, Sunken
Heating
- Propane, Wall Furnace
Cooling
- Ceiling Fan(s)
Appliances
- Included: Dishwasher, Free-Standing Gas Oven, Free-Standing Gas Range, Tankless Water Heater, Washer
Features
- Cathedral Ceiling(s), Open Beam Ceiling
- Flooring: Carpet, Linoleum, Wood
- Windows: Screens
- Has basement: No
- Number of fireplaces: 1
- Fireplace features: Family Room, Pellet Stove
Interior area
- Total structure area: 1,850
- Total interior livable area: 1,850 sqft
Property
Parking
- Total spaces: 10
- Parking features: Covered, Detached
- Carport spaces: 1
Features
- Stories: 2
- Patio & porch: Rear Porch, Enclosed, Front Porch, Deck
- Exterior features: Dog Run
- Fencing: Partial
- Waterfront features: Pond
Lot
- Size: 21.37 Acres
- Features: Landscape Misc, Meadow, Meadow West
Details
- Additional structures: Outbuilding, Shed(s), Workshop
- Parcel number: 0377002000
- Special conditions: Offer As Is
Construction
Type & style
- Home type: MultiFamily
- Property subtype: 2 Houses on Lot
Materials
- Wood Siding
- Foundation: Concrete Perimeter
- Roof: Shingle
Condition
- Year built: 1976
Utilities & green energy
- Electric: Other
- Gas: Propane Tank Leased
- Sewer: Septic Tank
- Water: Other
- Utilities for property: Electricity Connected, Propane Tank Leased
Community & HOA
HOA
- Has HOA: No
Location
- Region: Willits
Financial & listing details
- Price per square foot: $216/sqft
- Date on market: 6/19/2025
- Electric utility on property: Yes
Estimated market value
Not available
Estimated sales range
Not available
$1,840/mo
Price history
Price history
| Date | Event | Price |
|---|---|---|
| 12/18/2025 | Price change | $399,000-11.1%$216/sqft |
Source: | ||
| 9/4/2025 | Price change | $449,000-2.2%$243/sqft |
Source: | ||
| 9/2/2025 | Price change | $459,000-1.3%$248/sqft |
Source: | ||
| 6/19/2025 | Listed for sale | $465,000$251/sqft |
Source: | ||
Public tax history
Public tax history
Tax history is unavailable.BuyAbility℠ payment
Est. payment
$2,430/mo
Principal & interest
$1908
Property taxes
$382
Home insurance
$140
Climate risks
Neighborhood: 95490
Nearby schools
GreatSchools rating
- 3/10Sherwood SchoolGrades: K-8Distance: 3.9 mi
- 4/10Willits High SchoolGrades: 9-12Distance: 5 mi
- NABrookside Elementary SchoolGrades: K-2Distance: 5.1 mi
- Loading
- Loading
