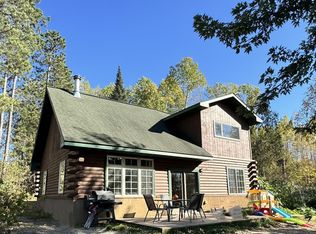Closed
$405,000
28853 Junco Dr, Nevis, MN 56467
4beds
2,160sqft
Single Family Residence
Built in 1998
40 Acres Lot
$411,400 Zestimate®
$188/sqft
$2,080 Estimated rent
Home value
$411,400
Estimated sales range
Not available
$2,080/mo
Zestimate® history
Loading...
Owner options
Explore your selling options
What's special
Escape to a secluded one-level living retreat on 40 acres north of Park Rapids! This 4-bed, 1.5-bath home invites tranquility with a winding private driveway, surrounded by a beautiful mixture of hardwood tree cover. The one level living with open layout seamlessly connects a well-appointed kitchen, huge pantry, dining, and living room with large windows and an attached 4 season porch.
Practicality meets versatility outside! Explore the expansive property to find a 36x48 heated shop and various other outbuildings including two open-air, 3-sided storage sheds, three additional sheds, and a bunkhouse that provide ample space for storage, hobbies, equipment, tools, or outdoor gear.
This 40-acre piece is ideal for deer hunting, featuring well-established trails, strategically placed stands, and convenient access to 100’s of acres of public land. If you are looking for privacy and some elbow room- look no further!
Zillow last checked: 8 hours ago
Listing updated: May 06, 2025 at 06:38pm
Listed by:
Rachel Eberhart 612-423-5120,
Keller Williams Realty Professionals,
Brandon Gartner 218-255-5737
Bought with:
Brandon Gartner
Keller Williams Realty Professionals
Source: NorthstarMLS as distributed by MLS GRID,MLS#: 6478736
Facts & features
Interior
Bedrooms & bathrooms
- Bedrooms: 4
- Bathrooms: 2
- Full bathrooms: 1
- 1/2 bathrooms: 1
Bedroom 1
- Level: Main
- Area: 191.75 Square Feet
- Dimensions: 13'0x14'9
Bedroom 2
- Level: Main
- Area: 117.17 Square Feet
- Dimensions: 9'3x12'8
Bedroom 3
- Level: Main
- Area: 146.97 Square Feet
- Dimensions: 11'11x12'4
Bedroom 4
- Level: Main
- Area: 182.94 Square Feet
- Dimensions: 14'10x12'4
Dining room
- Level: Main
- Area: 134.72 Square Feet
- Dimensions: 8'4x16'2
Informal dining room
- Level: Main
- Area: 143 Square Feet
- Dimensions: 14'8x9'9
Kitchen
- Level: Main
- Area: 137.31 Square Feet
- Dimensions: 14'1x9'9
Living room
- Level: Main
- Area: 229.03 Square Feet
- Dimensions: 14'2x16'2
Sun room
- Level: Main
- Area: 254.33 Square Feet
- Dimensions: 27'3x9'4
Utility room
- Level: Main
- Area: 85.42 Square Feet
- Dimensions: 13'8x6'3
Heating
- Boiler, Forced Air
Cooling
- Wall Unit(s)
Appliances
- Included: Dishwasher, Dryer, Electric Water Heater, Range, Refrigerator, Washer, Water Softener Owned
Features
- Basement: None
- Number of fireplaces: 1
- Fireplace features: Gas, Living Room
Interior area
- Total structure area: 2,160
- Total interior livable area: 2,160 sqft
- Finished area above ground: 2,088
- Finished area below ground: 0
Property
Parking
- Total spaces: 2
- Parking features: Carport, Detached, Gravel
- Garage spaces: 2
- Has carport: Yes
- Details: Garage Dimensions (36x48)
Accessibility
- Accessibility features: Grab Bars In Bathroom, No Stairs Internal
Features
- Levels: One
- Stories: 1
- Patio & porch: Covered, Enclosed, Patio
Lot
- Size: 40 Acres
- Dimensions: 1335 x 1325
- Features: Many Trees
Details
- Additional structures: Bunk House, Loafing Shed, Other, Pole Building, Storage Shed
- Foundation area: 2160
- Parcel number: 263002400
- Zoning description: Residential-Single Family
- Other equipment: Fuel Tank - Owned
- Wooded area: 1306800
Construction
Type & style
- Home type: SingleFamily
- Property subtype: Single Family Residence
Materials
- Vinyl Siding, Frame
- Roof: Metal
Condition
- Age of Property: 27
- New construction: No
- Year built: 1998
Utilities & green energy
- Electric: Circuit Breakers, Power Company: Itasca Mantrap Co-op
- Gas: Electric, Propane
- Sewer: Private Sewer, Tank with Drainage Field
- Water: Drilled, Private, Well
Community & neighborhood
Location
- Region: Nevis
HOA & financial
HOA
- Has HOA: No
Price history
| Date | Event | Price |
|---|---|---|
| 1/31/2025 | Sold | $405,000-5.6%$188/sqft |
Source: | ||
| 12/3/2024 | Pending sale | $429,000$199/sqft |
Source: | ||
| 5/20/2024 | Price change | $429,000-4.7%$199/sqft |
Source: | ||
| 1/30/2024 | Listed for sale | $450,000$208/sqft |
Source: | ||
| 11/1/2023 | Listing removed | -- |
Source: | ||
Public tax history
| Year | Property taxes | Tax assessment |
|---|---|---|
| 2024 | $1,925 +1.9% | $325,849 -2.4% |
| 2023 | $1,889 +3% | $333,731 +8.6% |
| 2022 | $1,834 -13.2% | $307,297 +27.9% |
Find assessor info on the county website
Neighborhood: 56467
Nearby schools
GreatSchools rating
- 7/10Nevis Elementary SchoolGrades: PK-6Distance: 9.2 mi
- 8/10Nevis SecondaryGrades: 7-12Distance: 9.2 mi

Get pre-qualified for a loan
At Zillow Home Loans, we can pre-qualify you in as little as 5 minutes with no impact to your credit score.An equal housing lender. NMLS #10287.
