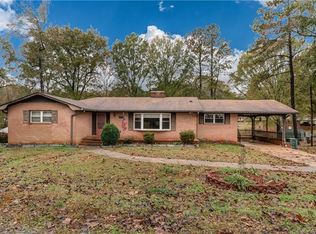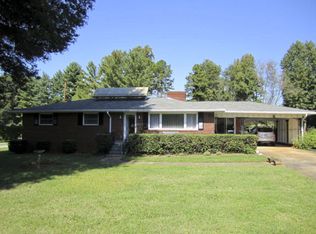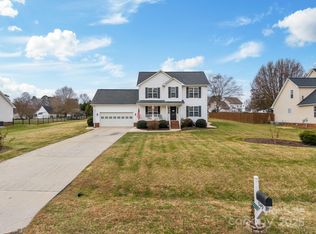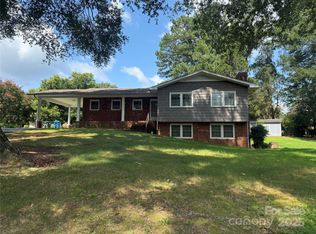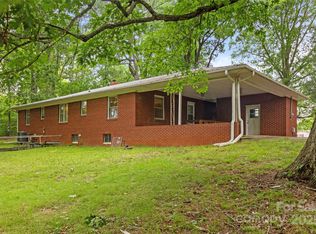This charming brick ranch sits on a spacious corner lot of nearly half an acre and offers a classic, traditional floor plan. Step into the inviting living room, complete with large picture windows and a cozy fireplace. The bright, open kitchen with adjoining dining area provides convenient access to the carport. The primary suite includes a private bath, while two additional bedrooms and a full hall bathroom complete the main level. The home includes a spacious basement that has been updated with flooring and drywall. While it still needs heating and air, this area—accessible from both inside and outside—offers flexible space for storage, hobbies, or future expansion. Best of all, there’s no HOA!
Active
$300,000
2885 Wright Ave, Salisbury, NC 28147
3beds
1,453sqft
Est.:
Single Family Residence
Built in 1962
0.49 Acres Lot
$295,600 Zestimate®
$206/sqft
$-- HOA
What's special
Spacious basementCozy fireplaceFlexible space for storageClassic traditional floor planCorner lotLarge picture windowsBright open kitchen
- 83 days |
- 277 |
- 28 |
Zillow last checked: 8 hours ago
Listing updated: September 25, 2025 at 06:42am
Listing Provided by:
Sami Clubb 704-746-4732,
EXP Realty LLC Ballantyne
Source: Canopy MLS as distributed by MLS GRID,MLS#: 4304389
Tour with a local agent
Facts & features
Interior
Bedrooms & bathrooms
- Bedrooms: 3
- Bathrooms: 2
- Full bathrooms: 2
- Main level bedrooms: 3
Primary bedroom
- Level: Main
Bedroom s
- Level: Main
Bathroom full
- Level: Main
Kitchen
- Level: Main
Living room
- Level: Main
Heating
- Central, Electric
Cooling
- Central Air, Electric
Appliances
- Included: Dishwasher, Electric Cooktop, Oven, Refrigerator
- Laundry: In Basement
Features
- Basement: Walk-Out Access,Walk-Up Access
- Fireplace features: Living Room
Interior area
- Total structure area: 1,453
- Total interior livable area: 1,453 sqft
- Finished area above ground: 1,453
- Finished area below ground: 0
Property
Parking
- Parking features: Attached Carport
- Has carport: Yes
Features
- Levels: One
- Stories: 1
Lot
- Size: 0.49 Acres
Details
- Parcel number: 467A052
- Zoning: RR
- Special conditions: Standard
Construction
Type & style
- Home type: SingleFamily
- Property subtype: Single Family Residence
Materials
- Brick Full
Condition
- New construction: No
- Year built: 1962
Utilities & green energy
- Sewer: Septic Installed
- Water: Well
Community & HOA
Community
- Subdivision: Briarwood Terrace
Location
- Region: Salisbury
Financial & listing details
- Price per square foot: $206/sqft
- Tax assessed value: $175,416
- Annual tax amount: $1,188
- Date on market: 9/19/2025
- Cumulative days on market: 201 days
- Listing terms: Cash,Conventional,FHA,VA Loan
- Exclusions: Security Cameras, Curtains, TV Mounts, Washer/Dryer, Standing Freezer, and Stainless Steal Fridge
- Road surface type: Concrete, Paved
Estimated market value
$295,600
$281,000 - $310,000
$1,614/mo
Price history
Price history
| Date | Event | Price |
|---|---|---|
| 9/19/2025 | Listed for sale | $300,000-3.2%$206/sqft |
Source: | ||
| 9/4/2025 | Listing removed | $310,000$213/sqft |
Source: | ||
| 8/1/2025 | Price change | $310,000-1.6%$213/sqft |
Source: | ||
| 6/6/2025 | Price change | $315,000-1.6%$217/sqft |
Source: | ||
| 5/9/2025 | Listed for sale | $320,000+10.3%$220/sqft |
Source: | ||
Public tax history
Public tax history
| Year | Property taxes | Tax assessment |
|---|---|---|
| 2024 | $1,188 | $175,416 |
| 2023 | $1,188 +30% | $175,416 +44.8% |
| 2022 | $914 | $121,112 |
Find assessor info on the county website
BuyAbility℠ payment
Est. payment
$1,693/mo
Principal & interest
$1443
Property taxes
$145
Home insurance
$105
Climate risks
Neighborhood: 28147
Nearby schools
GreatSchools rating
- 1/10Knollwood Elementary SchoolGrades: PK-5Distance: 2.5 mi
- 1/10Southeast Middle SchoolGrades: 6-8Distance: 4.4 mi
- 2/10West Rowan High SchoolGrades: 9-12Distance: 5.5 mi
Schools provided by the listing agent
- Elementary: Knollwood
- Middle: Southeast
- High: West Rowan
Source: Canopy MLS as distributed by MLS GRID. This data may not be complete. We recommend contacting the local school district to confirm school assignments for this home.
- Loading
- Loading
