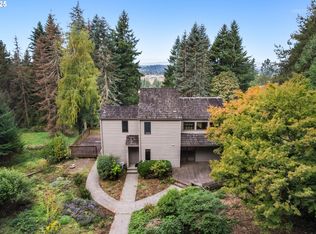Enjoy this 4.6-acre Stafford estate with valley views, shop, horse barn. Gated driveway with lots of parking. Gourmet kitchen. Private master suite. Lower level guest suite with full kitchen, bedroom, living room. Lots of flex space, storage. Large shop with RV parking. Three-stall horse barn, paddock, plus more fenced area for horses. Minutes to freeway, Oregon Golf Club. Must see to appreciate the peaceful setting & options this property offers.
This property is off market, which means it's not currently listed for sale or rent on Zillow. This may be different from what's available on other websites or public sources.
