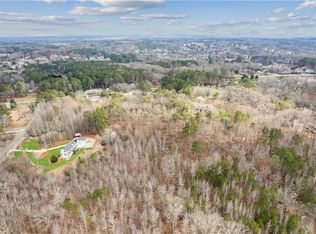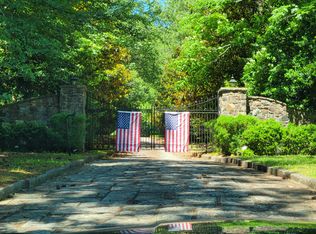Closed
$1,400,000
2885 Mountain Rd, Milton, GA 30004
4beds
4,368sqft
Single Family Residence, Residential
Built in 1986
3.93 Acres Lot
$1,416,500 Zestimate®
$321/sqft
$4,066 Estimated rent
Home value
$1,416,500
$1.08M - $1.83M
$4,066/mo
Zestimate® history
Loading...
Owner options
Explore your selling options
What's special
Welcome to this Fabulously remodeled farmhouse on Mountain Road in Milton. This classic farmhouse is set in an expansive and beautifully landscaped yard with a private gated entry. The owner/builder spared no expense with the numerous luxury items throughout this home. This was a story and half Williamsburg that has been transformed into a two story modern farmhouse. There are four bedrooms and four baths with additional rooms in the basement for an office and gym. The main floor has one bedroom and bath, goumet kitchen with Viking appliances, quartz countertops, island, pantry, keeping room with fireplace, open dining area overlooking the main living area and an additional fireplace. The second story has a large master bedroom with built-ins, shoe closet, large walk-in closet with custom features, a master bath with separate tub and shower, double vanity, and a heated tile floor. There is a large secondary bedroom with walk-in closet and separate bath. In addition to the two bedrooms, there is a laundry room with sink and drop down folding table and a nook. The basement has 100 year old barnwood shiplat in the foyer, one bedroom, a full bath and three additional rooms that can be an office, gym and storage. The basement opens up to the side yard. The owner has replaced the electrical, vents, new HVAC, plumbing, roofing, batt insulation and foam in the roof, water filter for the well, eight foot doors, new windows and custom blinds. Sit out on the vaulted screen porch or open deck overlooking a spacious backyard, perfect or a swimming pool or large garden. This is country living at its best, yet close to shopping, entertainment, parks, and dining.
Zillow last checked: 8 hours ago
Listing updated: April 17, 2024 at 11:20am
Listing Provided by:
John Updegraff,
REMAX Five Star
Bought with:
Missy Mulkeen, 421511
Atlanta Fine Homes Sotheby's International
Source: FMLS GA,MLS#: 7348114
Facts & features
Interior
Bedrooms & bathrooms
- Bedrooms: 4
- Bathrooms: 4
- Full bathrooms: 4
- Main level bathrooms: 1
- Main level bedrooms: 1
Primary bedroom
- Features: Split Bedroom Plan
- Level: Split Bedroom Plan
Bedroom
- Features: Split Bedroom Plan
Primary bathroom
- Features: Double Vanity, Separate Tub/Shower, Soaking Tub
Dining room
- Features: Open Concept, Seats 12+
Kitchen
- Features: Cabinets White, Keeping Room, Kitchen Island, Pantry, Solid Surface Counters, View to Family Room
Heating
- Central, Forced Air, Natural Gas, Zoned
Cooling
- Central Air, Zoned
Appliances
- Included: Dishwasher, Disposal, Gas Oven, Gas Range, Gas Water Heater, Range Hood, Refrigerator
- Laundry: In Basement, Upper Level
Features
- Beamed Ceilings, Double Vanity, High Ceilings 9 ft Lower, High Ceilings 9 ft Main, High Ceilings 9 ft Upper, High Speed Internet, Walk-In Closet(s)
- Flooring: Ceramic Tile, Hardwood, Painted/Stained, Wood
- Windows: Double Pane Windows, Window Treatments
- Basement: Exterior Entry,Finished,Full,Interior Entry,Walk-Out Access
- Number of fireplaces: 2
- Fireplace features: Factory Built, Glass Doors, Great Room, Living Room
- Common walls with other units/homes: No Common Walls
Interior area
- Total structure area: 4,368
- Total interior livable area: 4,368 sqft
- Finished area above ground: 3,088
- Finished area below ground: 1,280
Property
Parking
- Parking features: Attached, Detached, Garage Faces Side
- Has attached garage: Yes
Accessibility
- Accessibility features: None
Features
- Levels: Three Or More
- Patio & porch: Covered, Deck, Front Porch, Rear Porch, Screened
- Exterior features: Private Yard, Rain Gutters, No Dock
- Pool features: None
- Spa features: None
- Fencing: Front Yard,Wood
- Has view: Yes
- View description: Rural, Trees/Woods
- Waterfront features: None
- Body of water: None
Lot
- Size: 3.92 Acres
- Dimensions: 416x334x225x272x367
- Features: Back Yard, Landscaped, Level, Sprinklers In Front, Wooded
Details
- Additional structures: Outbuilding
- Parcel number: 22 516002560679
- Other equipment: Irrigation Equipment
- Horse amenities: None
Construction
Type & style
- Home type: SingleFamily
- Architectural style: Farmhouse
- Property subtype: Single Family Residence, Residential
Materials
- HardiPlank Type
- Foundation: Concrete Perimeter
- Roof: Composition,Ridge Vents,Shingle
Condition
- Updated/Remodeled
- New construction: No
- Year built: 1986
Utilities & green energy
- Electric: 220 Volts
- Sewer: Septic Tank
- Water: Public, Well
- Utilities for property: Cable Available, Electricity Available, Natural Gas Available, Underground Utilities, Water Available
Green energy
- Energy efficient items: None
- Energy generation: None
Community & neighborhood
Security
- Security features: Carbon Monoxide Detector(s)
Community
- Community features: None
Location
- Region: Milton
- Subdivision: None
Other
Other facts
- Road surface type: Asphalt
Price history
| Date | Event | Price |
|---|---|---|
| 4/15/2024 | Sold | $1,400,000$321/sqft |
Source: | ||
| 3/16/2024 | Pending sale | $1,400,000$321/sqft |
Source: | ||
| 3/6/2024 | Listed for sale | $1,400,000+47.4%$321/sqft |
Source: | ||
| 10/1/2023 | Listing removed | -- |
Source: | ||
| 9/30/2021 | Sold | $950,000-2.6%$217/sqft |
Source: | ||
Public tax history
| Year | Property taxes | Tax assessment |
|---|---|---|
| 2024 | -- | $98,120 -65.1% |
| 2023 | $7,364 -0.5% | $281,160 |
| 2022 | $7,397 +95% | $281,160 +9.7% |
Find assessor info on the county website
Neighborhood: 30004
Nearby schools
GreatSchools rating
- 8/10Birmingham Falls Elementary SchoolGrades: PK-5Distance: 4.4 mi
- 7/10Hopewell Middle SchoolGrades: 6-8Distance: 5.3 mi
- 9/10Cambridge High SchoolGrades: 9-12Distance: 4.2 mi
Schools provided by the listing agent
- Elementary: Birmingham Falls
- Middle: Hopewell
- High: Cambridge
Source: FMLS GA. This data may not be complete. We recommend contacting the local school district to confirm school assignments for this home.
Get a cash offer in 3 minutes
Find out how much your home could sell for in as little as 3 minutes with a no-obligation cash offer.
Estimated market value$1,416,500
Get a cash offer in 3 minutes
Find out how much your home could sell for in as little as 3 minutes with a no-obligation cash offer.
Estimated market value
$1,416,500

