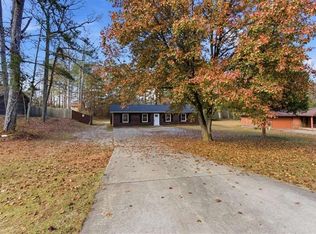Closed
$225,000
2885 Mount Vernon Rd, Lithia Springs, GA 30122
3beds
1,776sqft
Single Family Residence, Residential
Built in 1980
0.57 Acres Lot
$220,500 Zestimate®
$127/sqft
$1,852 Estimated rent
Home value
$220,500
$187,000 - $260,000
$1,852/mo
Zestimate® history
Loading...
Owner options
Explore your selling options
What's special
One Level Living!!! If you want to be close to I-20, shopping, parks, and the new Hollywood of the South Lionsgate Studio, here's the opportunity presenting itself to you and/or your family. This lovely three-bedroom and two-full bath, well-maintained home is waiting to welcome you. This home is situated on a well-maintained large-level lot that is set up and waiting for you to enjoy entertainment with family and friends. This is a typical ranch-style home with a sliding door off the kitchen/dining area to a large level backyard. The interior features an airy open concept with a stacked-stoned fireplace that features intimate lighting throughout. The bedrooms are a nice size with decent-sized closets. The main bedroom is spacious, with a full bath. The home also features a nice-sized kitchen with a laundry/mud room. This home has a lot of yard space and will accommodate a privacy fence if needed for those, I want privacy moments. Don't miss this opportunity to own your home. Shopping and other entertainment are just minutes away at the corner of Lee Rd and Fairburn Road. Agents this home will surprise your client. Come by and see it today. Thank you for showing.
Zillow last checked: 8 hours ago
Listing updated: March 10, 2025 at 10:54pm
Listing Provided by:
SONYA ROSSER,
BHGRE Metro Brokers,
JOHN C BAKER,
BHGRE Metro Brokers
Bought with:
JIM FOUNTAIN, 203867
Dwelli Inc.
Source: FMLS GA,MLS#: 7490824
Facts & features
Interior
Bedrooms & bathrooms
- Bedrooms: 3
- Bathrooms: 2
- Full bathrooms: 2
- Main level bathrooms: 2
- Main level bedrooms: 3
Family room
- Level: Main
Family room
- Level: Main
Family room
- Level: Main
Family room
- Level: Main
Heating
- Central, Natural Gas
Cooling
- Ceiling Fan(s), Central Air
Appliances
- Included: Refrigerator, Gas Cooktop, Dishwasher
- Laundry: Laundry Closet, In Kitchen, Main Level
Features
- High Ceilings 9 ft Main, Recessed Lighting, High Speed Internet, Other
- Flooring: Laminate
- Windows: Window Treatments
- Basement: None
- Number of fireplaces: 1
- Fireplace features: Living Room, Gas Starter, Factory Built
- Common walls with other units/homes: No One Below
Interior area
- Total structure area: 1,776
- Total interior livable area: 1,776 sqft
- Finished area above ground: 1,296
- Finished area below ground: 480
Property
Parking
- Total spaces: 2
- Parking features: Garage
- Garage spaces: 2
Accessibility
- Accessibility features: Accessible Doors, Accessible Entrance, Accessible Hallway(s)
Features
- Levels: One
- Stories: 1
- Patio & porch: Patio
- Exterior features: Storage
- Pool features: None
- Spa features: None
- Fencing: None
- Has view: Yes
- View description: Trees/Woods
- Waterfront features: None
- Body of water: None
Lot
- Size: 0.57 Acres
- Features: Level, Wooded
Details
- Additional structures: Garage(s)
- Parcel number: 01320150047
- Other equipment: None
- Horse amenities: None
Construction
Type & style
- Home type: SingleFamily
- Architectural style: Traditional
- Property subtype: Single Family Residence, Residential
Materials
- Wood Siding
- Foundation: Slab
- Roof: Composition
Condition
- Resale
- New construction: No
- Year built: 1980
Utilities & green energy
- Electric: 220 Volts, 110 Volts
- Sewer: Septic Tank
- Water: Public
- Utilities for property: Natural Gas Available, Electricity Available, Underground Utilities
Green energy
- Energy efficient items: None
- Energy generation: None
Community & neighborhood
Security
- Security features: Smoke Detector(s), Carbon Monoxide Detector(s)
Community
- Community features: None
Location
- Region: Lithia Springs
- Subdivision: Mclean Heights
Other
Other facts
- Road surface type: Asphalt
Price history
| Date | Event | Price |
|---|---|---|
| 3/6/2025 | Sold | $225,000-2.2%$127/sqft |
Source: | ||
| 1/30/2025 | Pending sale | $230,000$130/sqft |
Source: | ||
| 1/16/2025 | Price change | $230,000-14.8%$130/sqft |
Source: | ||
| 1/6/2025 | Price change | $269,900-6.9%$152/sqft |
Source: | ||
| 11/25/2024 | Listed for sale | $289,900+87%$163/sqft |
Source: | ||
Public tax history
| Year | Property taxes | Tax assessment |
|---|---|---|
| 2024 | $2,556 -1.1% | $81,240 |
| 2023 | $2,584 +45.3% | $81,240 +49% |
| 2022 | $1,778 +9.2% | $54,520 +7.6% |
Find assessor info on the county website
Neighborhood: 30122
Nearby schools
GreatSchools rating
- 4/10Factory Shoals Elementary SchoolGrades: PK-5Distance: 1.2 mi
- 3/10Factory Shoals Middle SchoolGrades: 6-8Distance: 0.6 mi
- 3/10New Manchester High SchoolGrades: 9-12Distance: 3.6 mi
Schools provided by the listing agent
- Elementary: Factory Shoals
- Middle: Factory Shoals
- High: New Manchester
Source: FMLS GA. This data may not be complete. We recommend contacting the local school district to confirm school assignments for this home.
Get a cash offer in 3 minutes
Find out how much your home could sell for in as little as 3 minutes with a no-obligation cash offer.
Estimated market value
$220,500
Get a cash offer in 3 minutes
Find out how much your home could sell for in as little as 3 minutes with a no-obligation cash offer.
Estimated market value
$220,500
