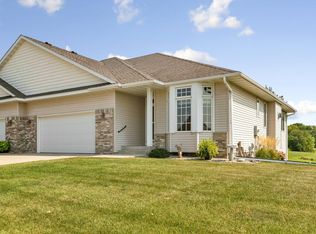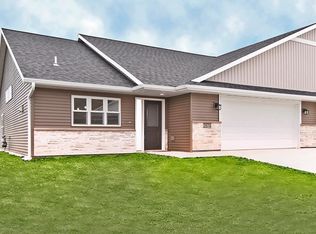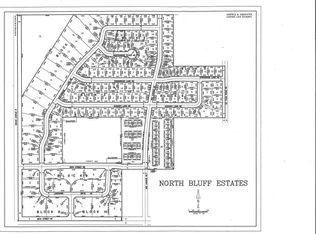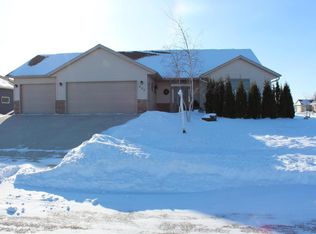Closed
$390,000
2885 Meadowview Ln NE, Owatonna, MN 55060
4beds
3,032sqft
Townhouse Side x Side
Built in 2005
5,227.2 Square Feet Lot
$404,600 Zestimate®
$129/sqft
$2,351 Estimated rent
Home value
$404,600
$328,000 - $498,000
$2,351/mo
Zestimate® history
Loading...
Owner options
Explore your selling options
What's special
WANT ASSOCIATION LIVING BUT NOT READY TO DOWNSIZE?! This home allows you to do both! It's perfect for you!
This 3000 sq ft 3+ bedroom 3 bath Townhome has everything you need on the main floor, spacious living room w fireplace, dining room and master suite, office and Main Laundry! And then downstairs offers you a large great room with a stone fireplace, 2 more bedrooms and storage! Not to mention the screened patio which looks out on the manicured lawn that overlooks a pond.
Private deck off dining and master bedroom offers you morning coffee and evening drinks with friends.
Great home to entertain and enjoy easy maintenance free living without having to give up all the square footage.
Call today, its time to make that move!!
Zillow last checked: 8 hours ago
Listing updated: April 11, 2025 at 11:59am
Listed by:
Sandra E McConn Halla 507-213-6080,
Berkshire Hathaway Advantage R
Bought with:
Duane Ringhofer
Help-U-Sell Heritage Real Est.
Source: NorthstarMLS as distributed by MLS GRID,MLS#: 6656404
Facts & features
Interior
Bedrooms & bathrooms
- Bedrooms: 4
- Bathrooms: 3
- Full bathrooms: 2
- 3/4 bathrooms: 1
Bedroom 1
- Level: Main
- Area: 195.75 Square Feet
- Dimensions: 14.5 x 13.5
Bedroom 2
- Level: Lower
- Area: 141.69 Square Feet
- Dimensions: 11.7 x 12.11
Bedroom 3
- Level: Lower
- Area: 172.88 Square Feet
- Dimensions: 17.1 x 10.11
Bathroom
- Level: Main
- Area: 42 Square Feet
- Dimensions: 8.4 x 5
Bathroom
- Level: Main
- Area: 55.89 Square Feet
- Dimensions: 8.1 x 6.9
Bathroom
- Level: Lower
- Area: 28.77 Square Feet
- Dimensions: 4.11 x 7
Dining room
- Level: Main
- Area: 136.84 Square Feet
- Dimensions: 12.11 x 11.3
Family room
- Level: Lower
- Area: 456.27 Square Feet
- Dimensions: 22.7 x 20.1
Foyer
- Level: Main
- Area: 56.31 Square Feet
- Dimensions: 13.7 x 4.11
Kitchen
- Level: Main
- Area: 126.54 Square Feet
- Dimensions: 11.10 x 11.4
Laundry
- Level: Main
- Area: 50.22 Square Feet
- Dimensions: 8.1 x 6.2
Living room
- Level: Main
- Area: 390.15 Square Feet
- Dimensions: 25.5 x 15.3
Office
- Level: Main
- Area: 110.2 Square Feet
- Dimensions: 10.11 x 10.9
Storage
- Level: Lower
- Area: 149.6 Square Feet
- Dimensions: 13.6 x 11
Heating
- Forced Air
Cooling
- Central Air
Appliances
- Included: Air-To-Air Exchanger, Dishwasher, Microwave, Range, Refrigerator
Features
- Basement: Egress Window(s),Full,Concrete,Partially Finished,Storage Space,Sump Pump,Walk-Out Access
- Number of fireplaces: 2
- Fireplace features: Family Room, Gas, Living Room, Stone
Interior area
- Total structure area: 3,032
- Total interior livable area: 3,032 sqft
- Finished area above ground: 1,516
- Finished area below ground: 1,193
Property
Parking
- Total spaces: 2
- Parking features: Attached, Concrete, Garage Door Opener, Insulated Garage, Storage
- Attached garage spaces: 2
- Has uncovered spaces: Yes
Accessibility
- Accessibility features: Grab Bars In Bathroom
Features
- Levels: One
- Stories: 1
- Patio & porch: Deck, Patio, Screened
- Waterfront features: Pond
Lot
- Size: 5,227 sqft
- Dimensions: 94 x 54
- Features: Corner Lot, Wooded
Details
- Foundation area: 1516
- Parcel number: 175740735
- Zoning description: Residential-Single Family
Construction
Type & style
- Home type: Townhouse
- Property subtype: Townhouse Side x Side
- Attached to another structure: Yes
Materials
- Brick/Stone, Vinyl Siding, Block
- Roof: Age Over 8 Years,Asphalt
Condition
- Age of Property: 20
- New construction: No
- Year built: 2005
Utilities & green energy
- Electric: Circuit Breakers
- Gas: Natural Gas
- Sewer: City Sewer/Connected
- Water: City Water/Connected
Community & neighborhood
Location
- Region: Owatonna
- Subdivision: North Bluff Estates
HOA & financial
HOA
- Has HOA: Yes
- HOA fee: $210 monthly
- Services included: Lawn Care, Maintenance Grounds, Professional Mgmt, Snow Removal
- Association name: Life Style Inc
- Association phone: 507-421-8524
Other
Other facts
- Road surface type: Paved
Price history
| Date | Event | Price |
|---|---|---|
| 4/11/2025 | Sold | $390,000-2.5%$129/sqft |
Source: | ||
| 2/21/2025 | Pending sale | $400,000$132/sqft |
Source: BHHS broker feed #6656404 | ||
| 2/7/2025 | Listed for sale | $400,000+53.9%$132/sqft |
Source: | ||
| 9/23/2016 | Sold | $259,900$86/sqft |
Source: | ||
| 8/24/2016 | Listed for sale | $259,900+33.9%$86/sqft |
Source: Help-U-Sell Heritage #4071523 | ||
Public tax history
| Year | Property taxes | Tax assessment |
|---|---|---|
| 2024 | $5,248 -2.5% | $391,500 +11% |
| 2023 | $5,380 +14.6% | $352,700 +2.6% |
| 2022 | $4,696 +4.1% | $343,700 +23.5% |
Find assessor info on the county website
Neighborhood: 55060
Nearby schools
GreatSchools rating
- 8/10McKinley Elementary SchoolGrades: K-5Distance: 0.9 mi
- 5/10Owatonna Junior High SchoolGrades: 6-8Distance: 0.9 mi
- 8/10Owatonna Senior High SchoolGrades: 9-12Distance: 2.3 mi

Get pre-qualified for a loan
At Zillow Home Loans, we can pre-qualify you in as little as 5 minutes with no impact to your credit score.An equal housing lender. NMLS #10287.
Sell for more on Zillow
Get a free Zillow Showcase℠ listing and you could sell for .
$404,600
2% more+ $8,092
With Zillow Showcase(estimated)
$412,692


