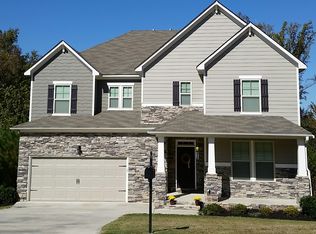Fantastic sought after ranch with finished basement on a secluded 1.48 acre lot. This lot will transport you away from the daily grind. Lots of outdoor entertainment/living area with large front porch, screened patio and huge rear deck overlooking private backyard! Vaulted ceiling in family room w/ custom stone fireplace. Kitchen w/ stainless steel appliances & breakfast area. Large master suite. Master bath w/ dual vanity & his/her closets. Finished basement w/ rec area, half bath, bedroom & workshop. All new plumbing. Newer roof. Close to lake and marina.
This property is off market, which means it's not currently listed for sale or rent on Zillow. This may be different from what's available on other websites or public sources.
